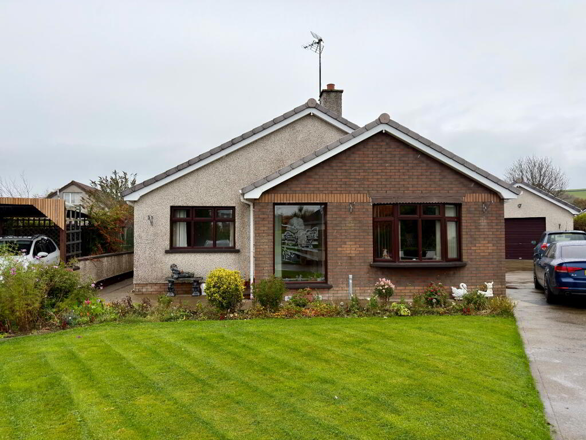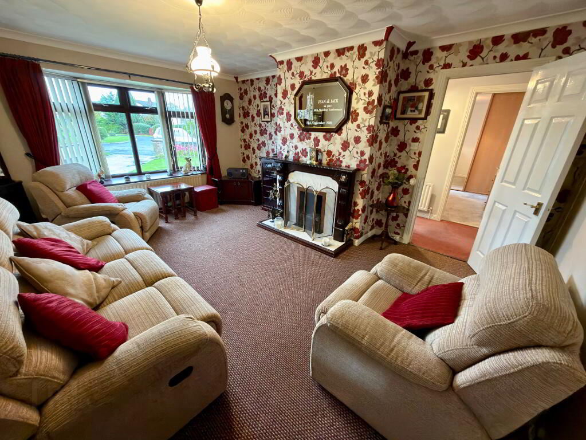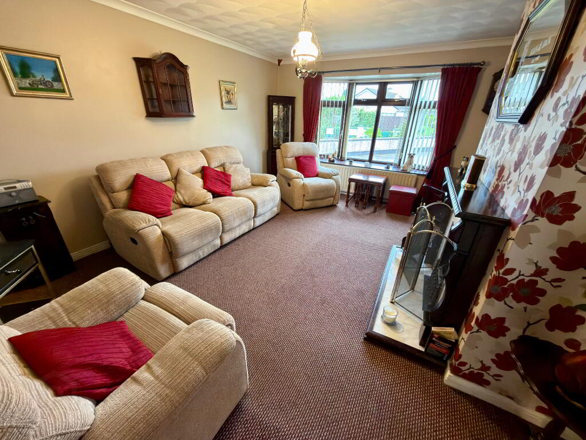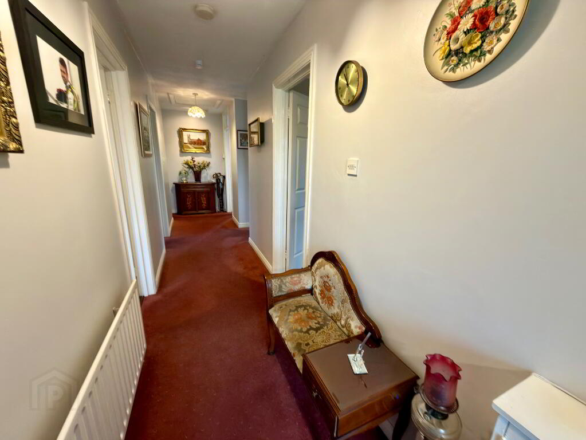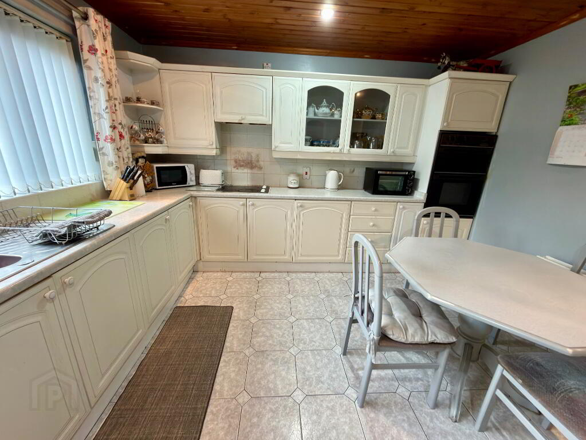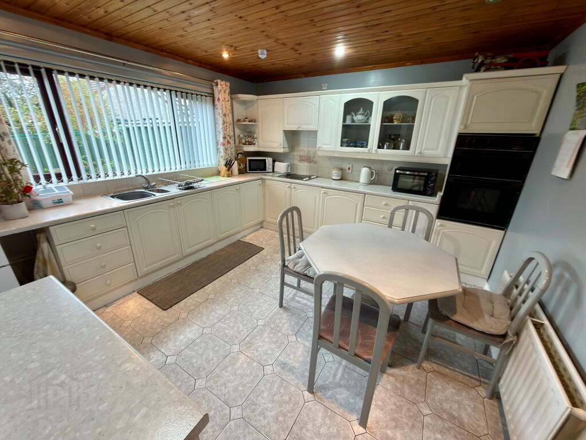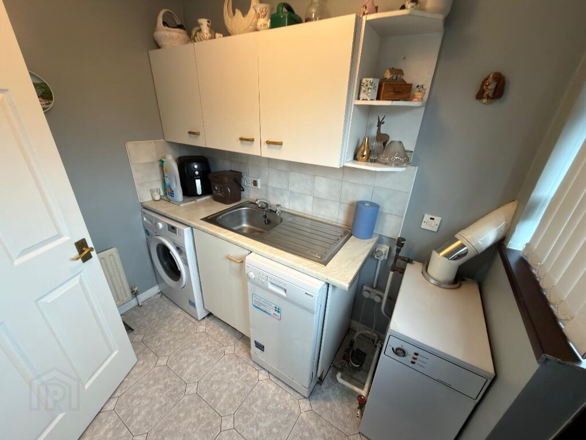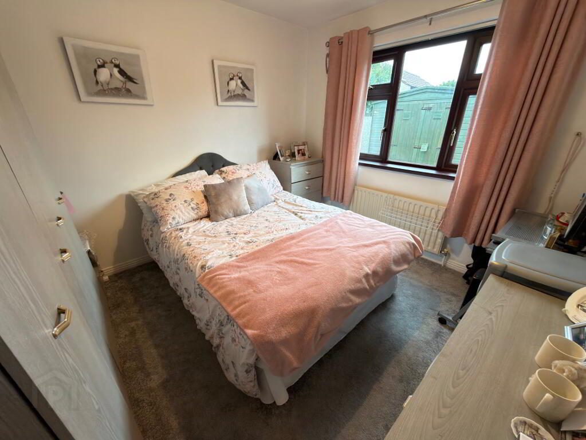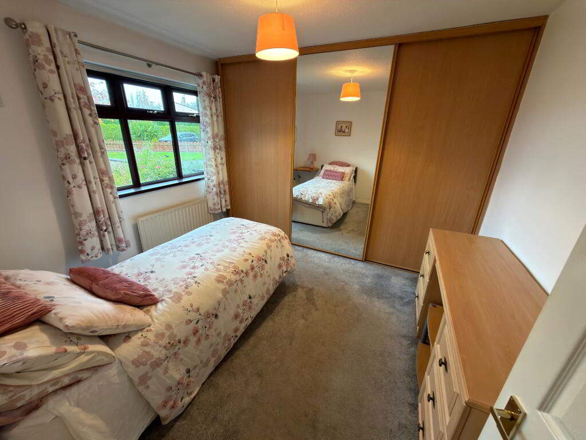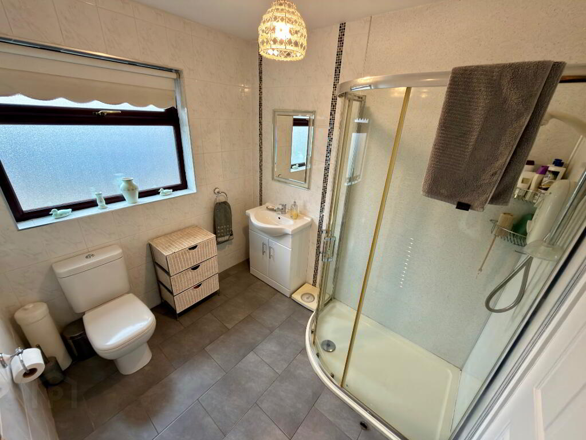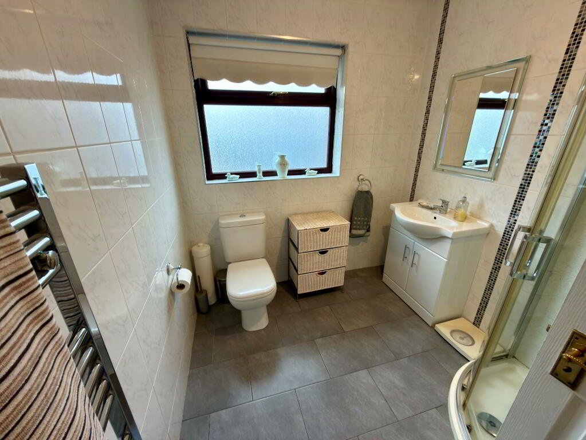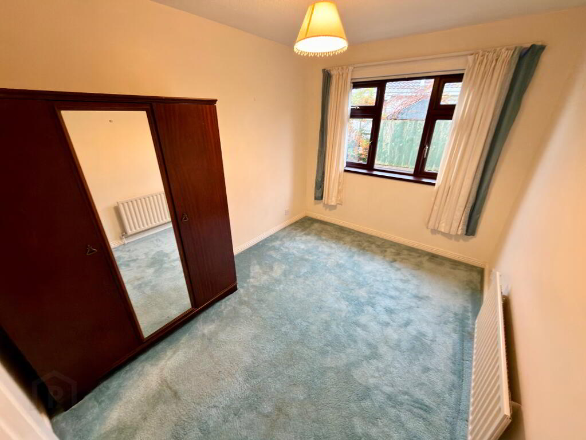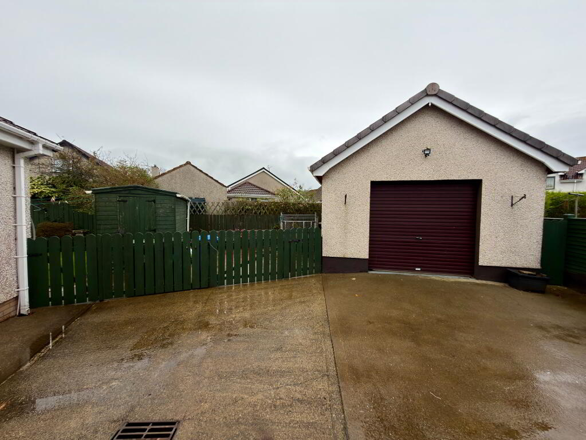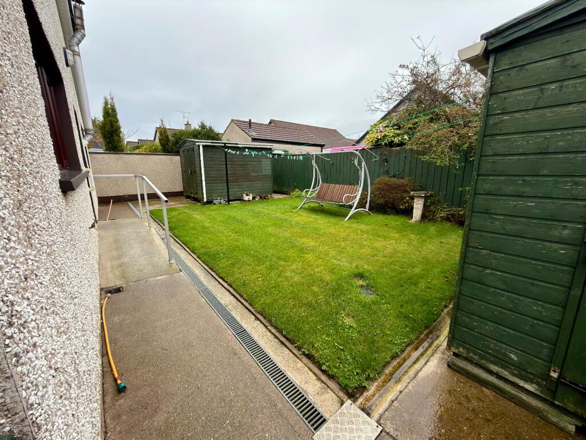This site uses cookies to store information on your computer
Read more

- Home
-
Properties
Search for your perfect property with your local award winning estate agency - Paul O'Keefe Estate Agents
-
Services
Find out what services your local award winning estate agency can offer you - Paul O'Keefe Estate Agents
-
About Us
Find out more about your local award winning estate agency - Paul O'Keefe Estate Agents
- Contact Us
- ☰ Menu
