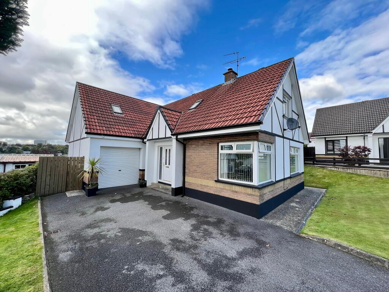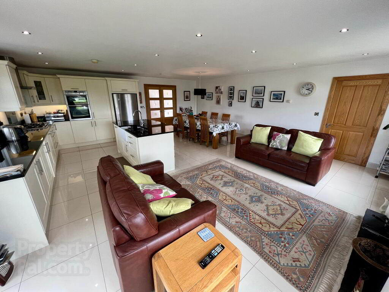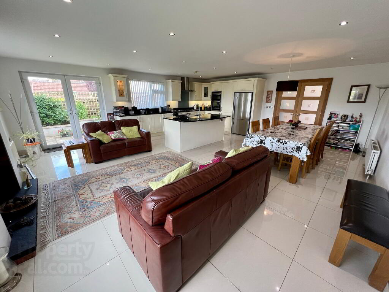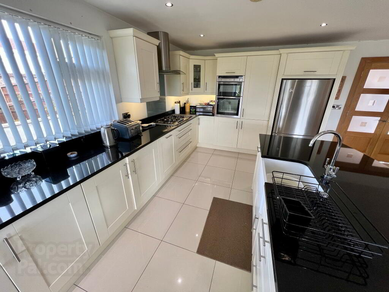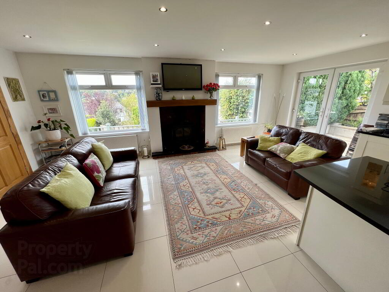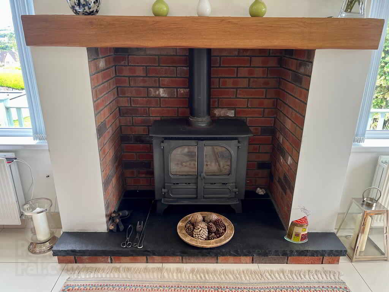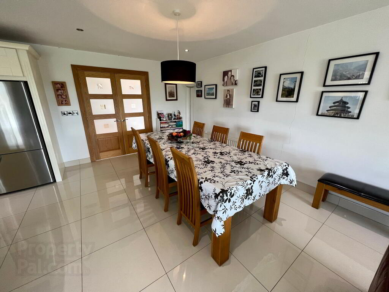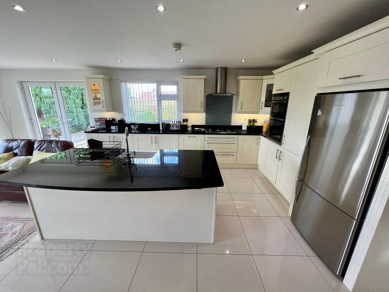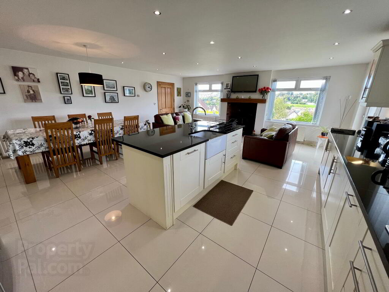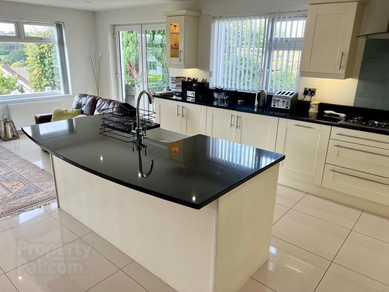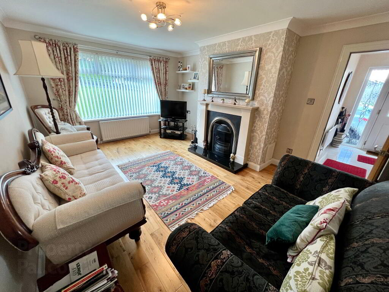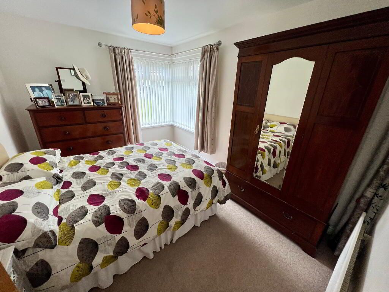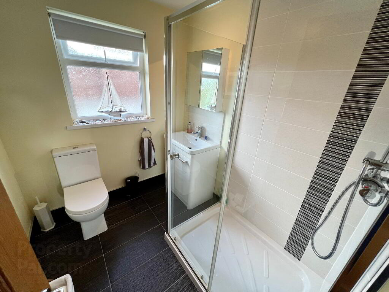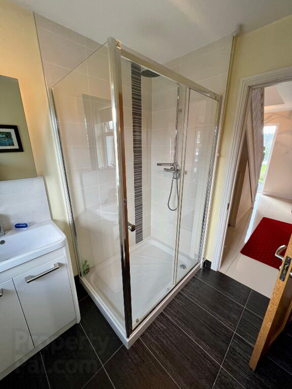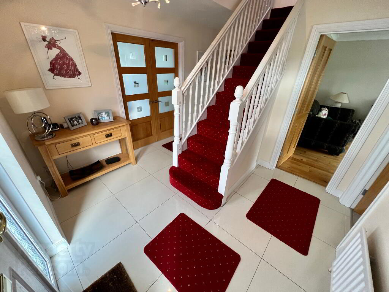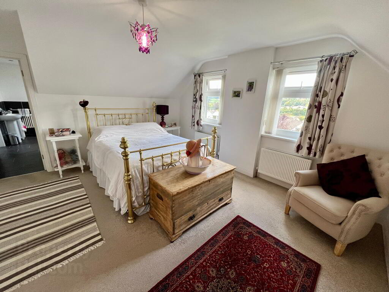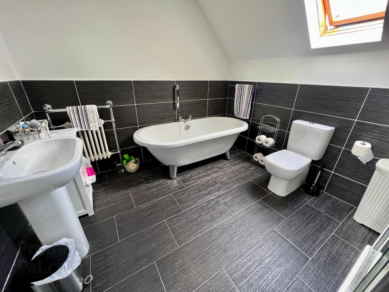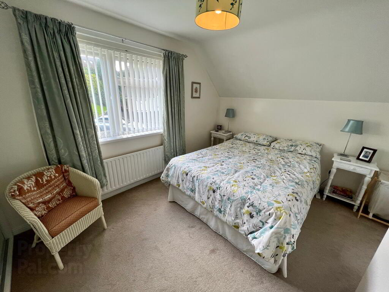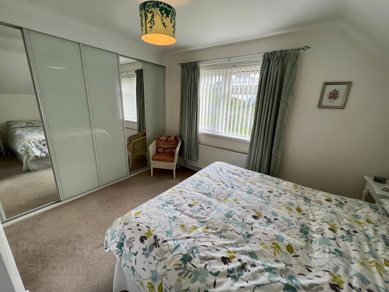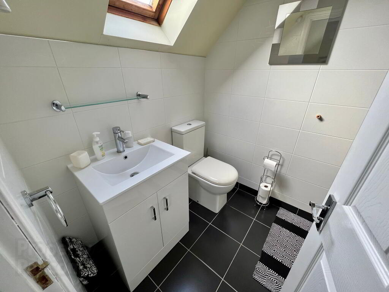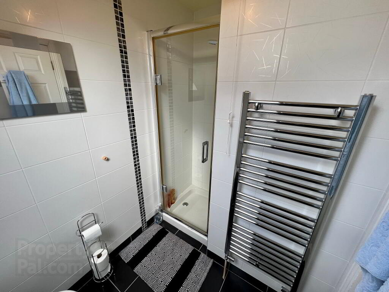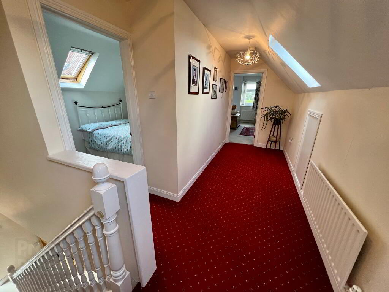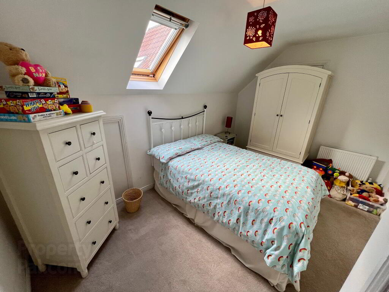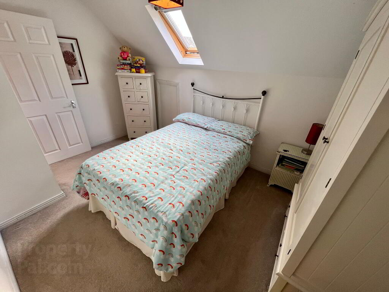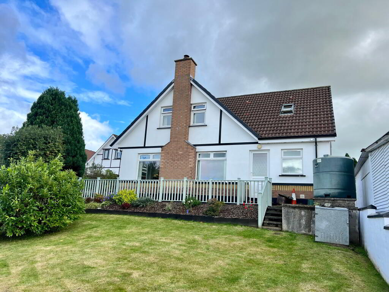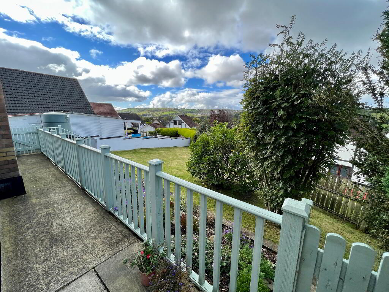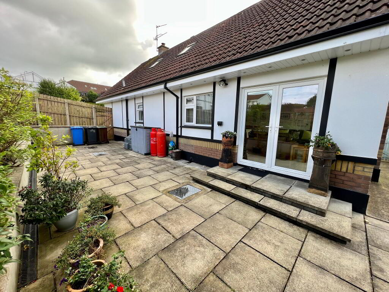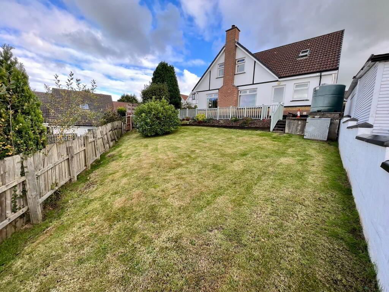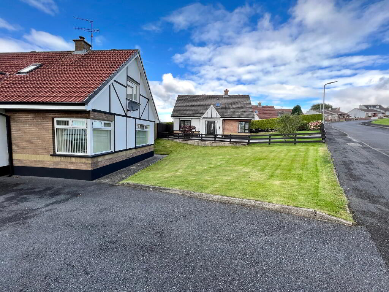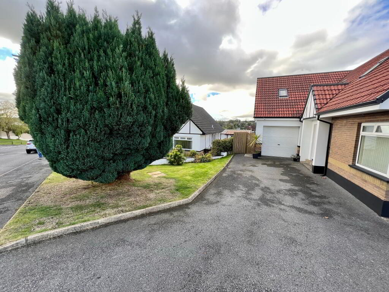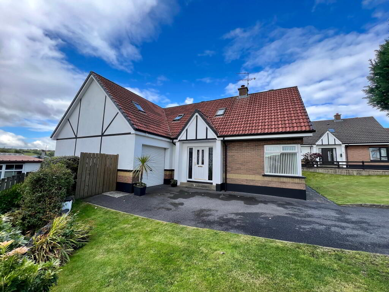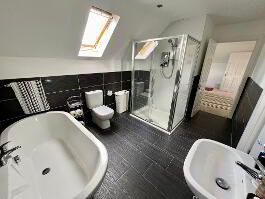Description
GROUND FLOOR
Entrance Hall: Solid tile flooring and 1 double radiator
Living Room: 5.00m x 3.50m Feature marble fireplace with cast iron inset and marble hearth, back boiler, solid wooden flooringand 1 double radiator
Open Plan Kitchen Area: 7.20m x 6.50m Modern range of high and low level units with solid granite worktops, Island with Belfast sink unit with mixer taps, studio oven, gas hob with extractor fan, integrated dishwasher, fireplace area with solid fuel stove, solid tile flooring, patio doors to rear and 3 double radiators
Utility Room: 3.20m x 2.40m Range of high and low level units, sink unit with mixer taps, plumbed for washing machine and tumble dryer and 1 single radiator
Bedroom (1): 3.80m x 2.80m 1 Double radiator
Downstairs Bathroom: Fully tiled double shower cubicle, low level flush WC, pedestal wash hand basin, tilem flooring and 1 single radiator
FIRST FLOOR
Landing: Storage and hotpress
Master Bedroom (2): 4.50m x 4.30m 1 Double radiator
Walkin Wardrobe: Storage for clothes
En Suite: Comprising stand alone rolltop bath, fully tiled shower cubicle, low level flush WC, pedestal wash hand basin. Chrome heated towel rail, tile walls and tile flooring
Bedroom (3): 3.70m x3.60m Built in wardrobes and 1 double radiator
En Suite: Fully tiled shower cubicle, low level flush WC, pedestal wash hand basin and 1 single radiator
Bedroom (4): 4.00m x 2.20m 1 Double radiator
OUTSIDE
Garage: Roller door
Rear: Garden Laid in lanw and paved patio area
Front: Garden laid in lawn and off street parking

