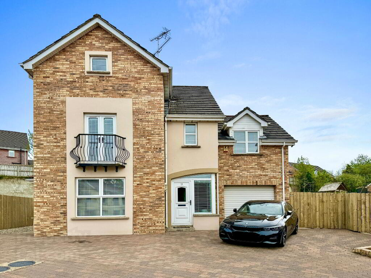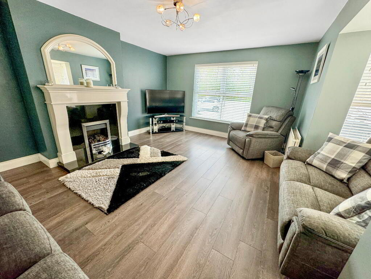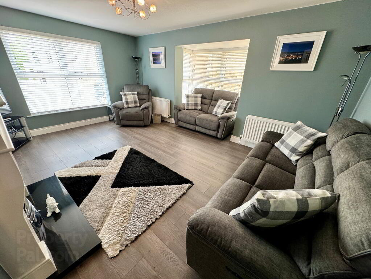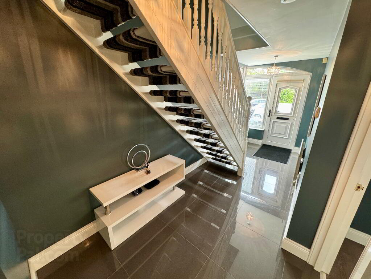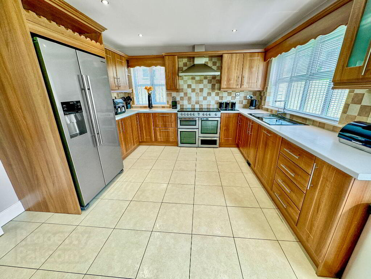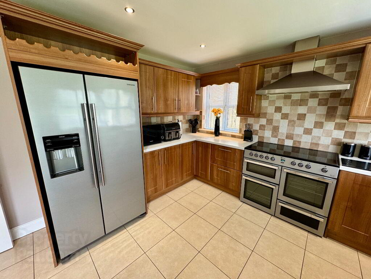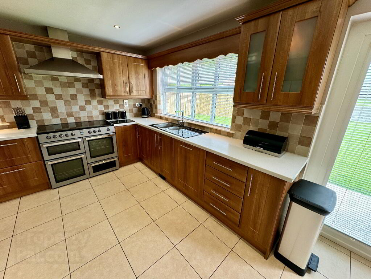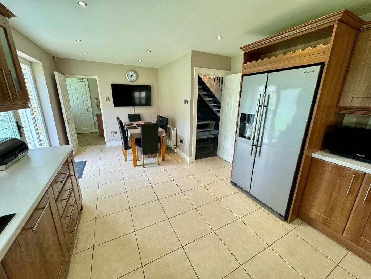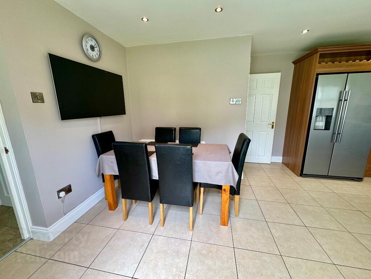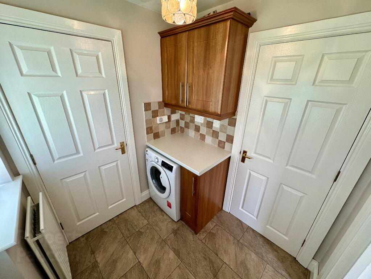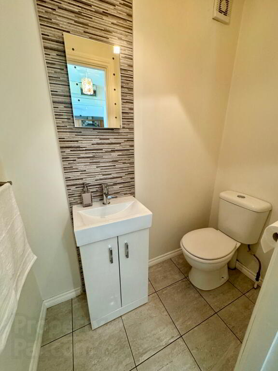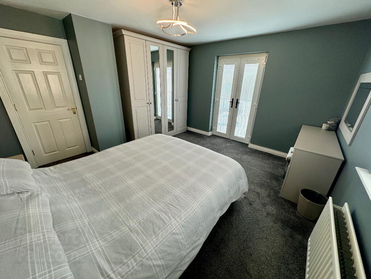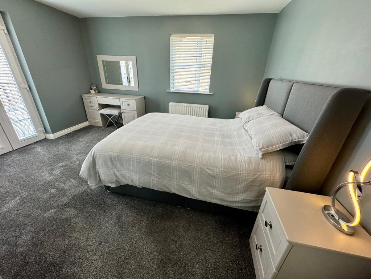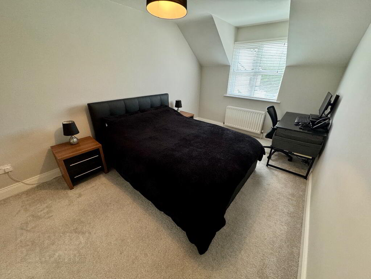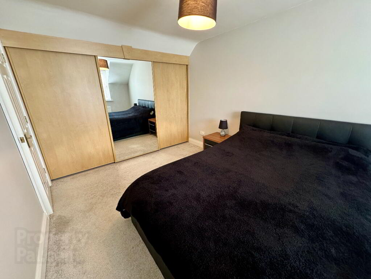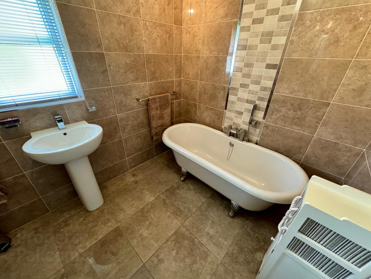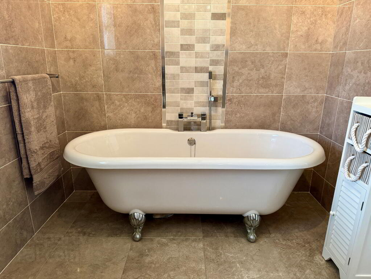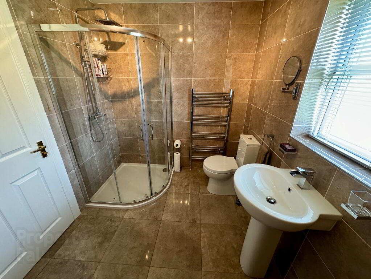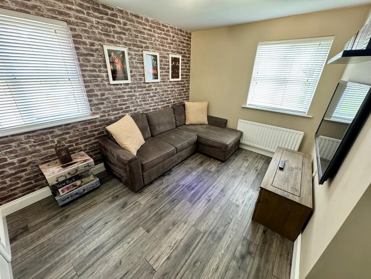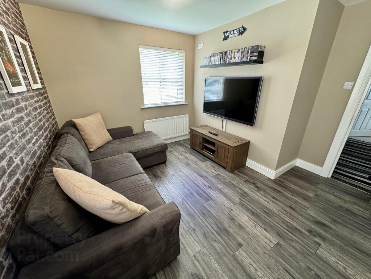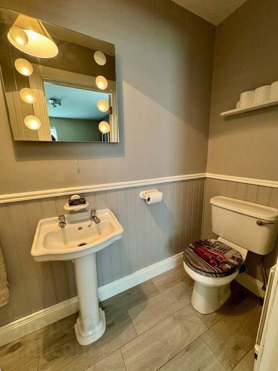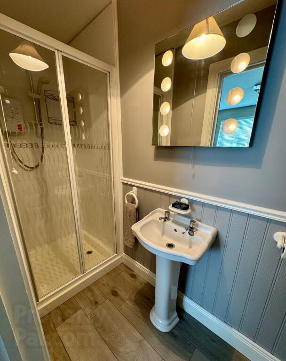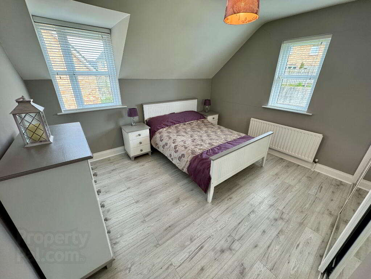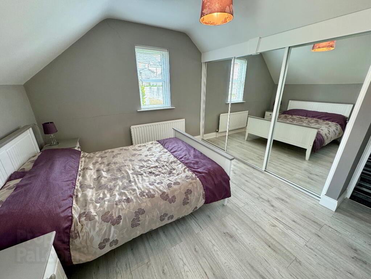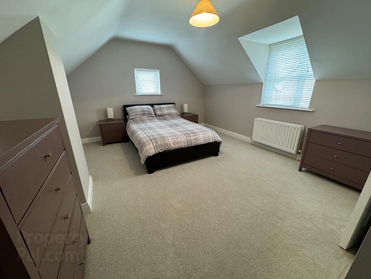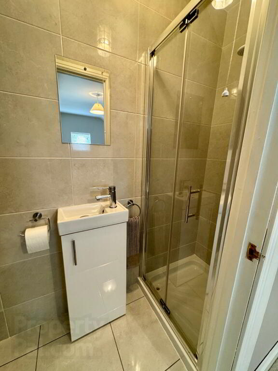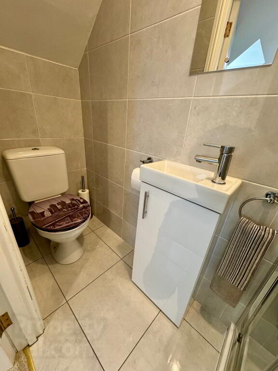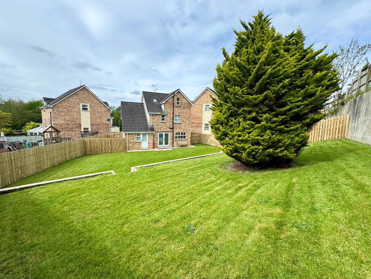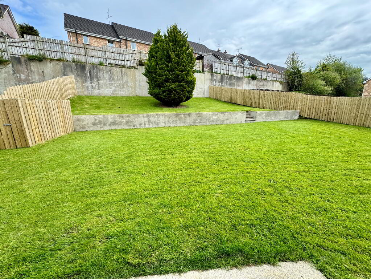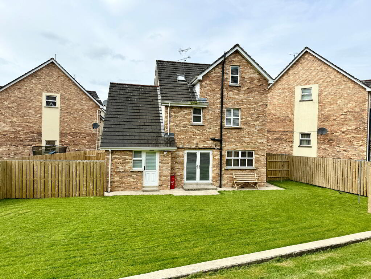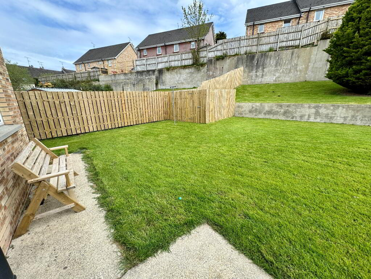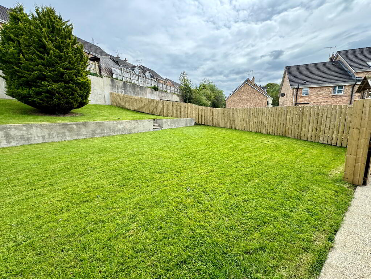Key Information
| Address |
70 Brookview Glen, Eglinton, L’derry |
| Style |
Detached House with garage
|
| Status |
Sale agreed
|
| Price |
Offers around
£319,950
|
| Bedrooms |
5
|
| Bathrooms |
4
|
| Receptions |
1
|
| Heating |
Oil
|
| EPC Rating |
D62/D65
|
A truly exceptional family home lovingly cared for and meticulously presented. Situated in a small private cul de sac this delightful property will be of instant appeal to those in search of comfort and flexible accommodation.
The property also boasts a well cared for garden with patio and paved paths. All in all a superb home in the picturesque village of Eglinton.
Description
ACCOMMODATION
HALL Solid tile flooring and 1 double radiator
LOUNGE 5.13m x 3.84m (16'10" x 12'7")Having attractive fireplace, gas fire, laminated wooden floor.
KITCHEN/DINING 5.92m x 3.53m (19'5" x 11'7") Having range of eye and low level units, , 5 ring induction hob, electric oven, Amercian style fridge freezer, stainless steel extractor hood, integrated dishwasher, stainless steel sink unit with modern mixer taps, tile flooring and patio doors to rear garden
UTILITY ROOM Plumbed for washing machine and storage
FIRST FLOOR Landing having hotpress, recessed lighting.
SITTING ROOM/BEDROOM 1 - 5.26m x 2.90m (to widest points) (17'3" x 9'6" (Having laminated wooden floor
EN SUITE Comprising of tiled walk in shower, WHB, WC, tiled floor.
BEDROOM (2) 3.84m x 3.51m (to widest points) Built in wardrobes and juliet balcony
BEDROOM (3) 4.95m x 2.95m (16'3" x 9'8")Having built in wardrobes with sliding doors
BATHROOM Comprising of stand alone bath, fully tiled shower cubicle, low level flush WV, pedestal wash hand basin, fully tiled walls and flooring and chrome heated towel rail
SECOND FLOOR
Landing
BEDROOM (4) 5.13m x 3.81m (16'10" x 12'6")
EN SUITE Comprising of tiled walk in shower, WHB, WC, tiled floor.
BEDROOM (5) 3.81m x 3.53m (12'6" x 11'7") Having laminated wooden floor and built in wardrobes with sliding doors

