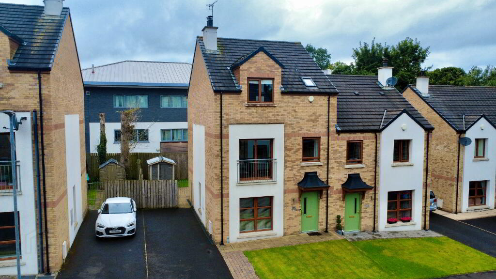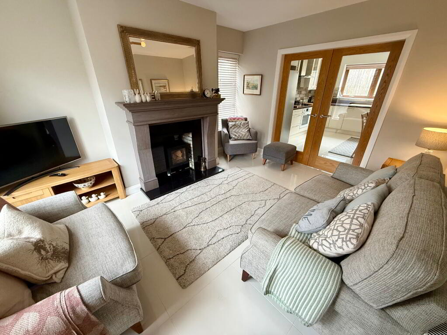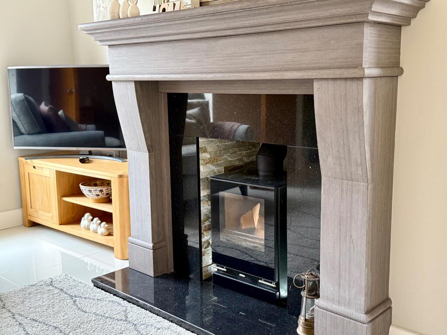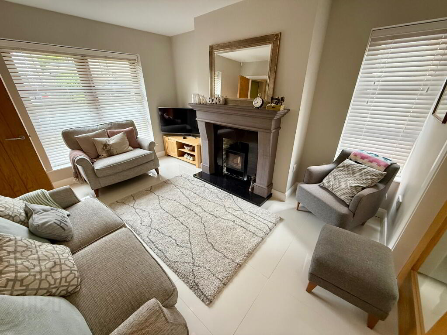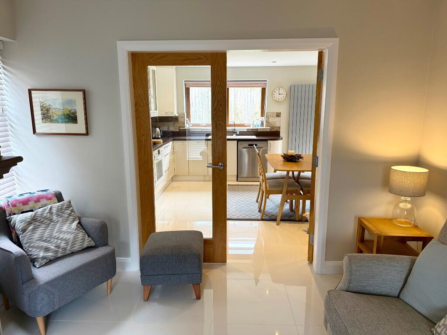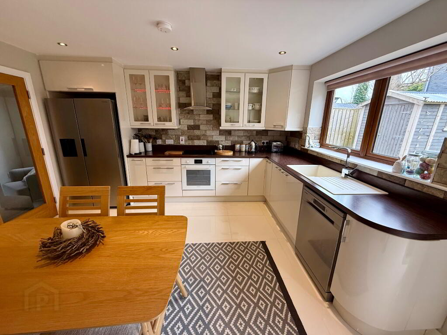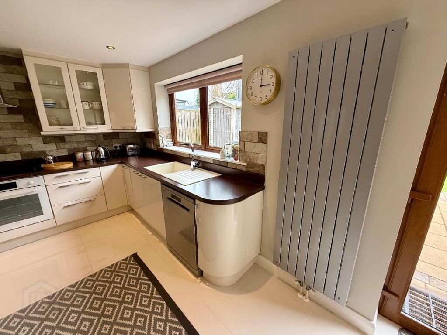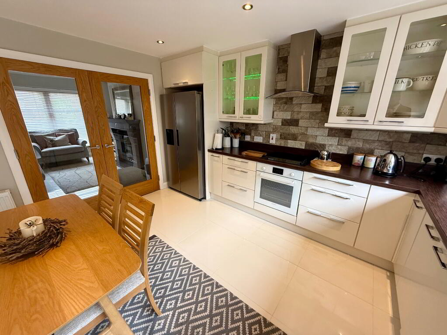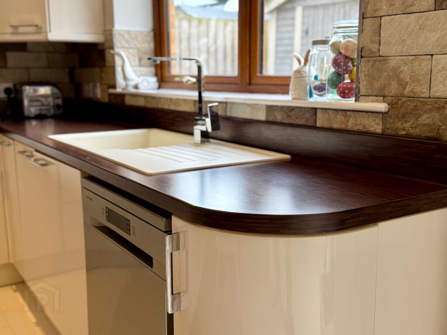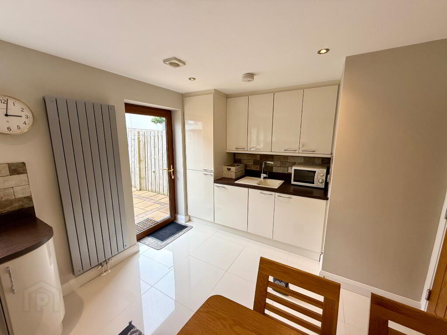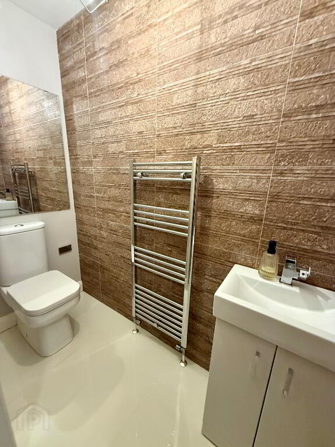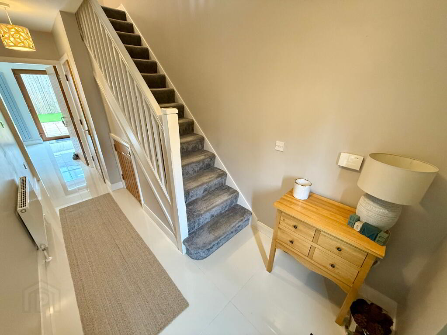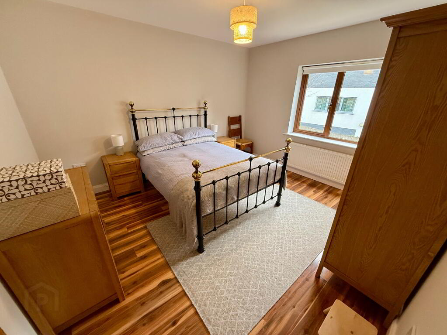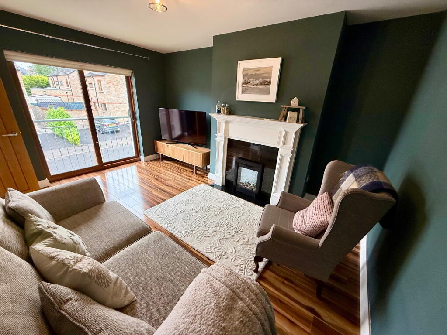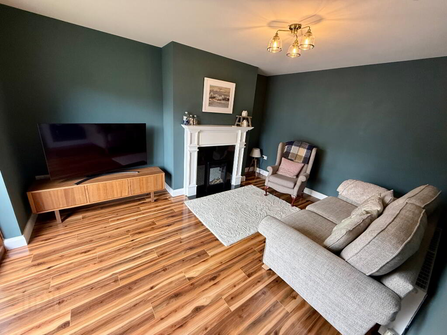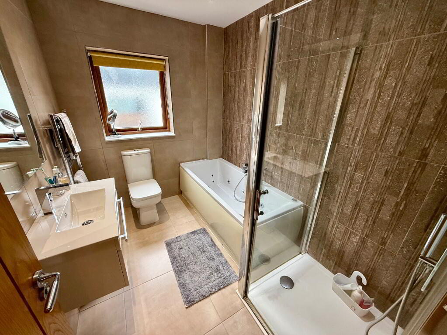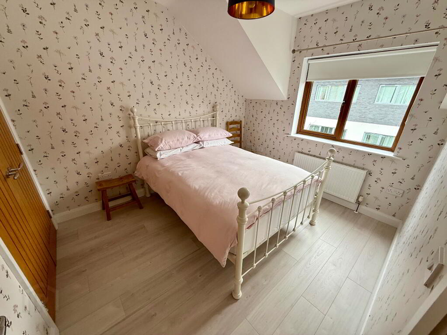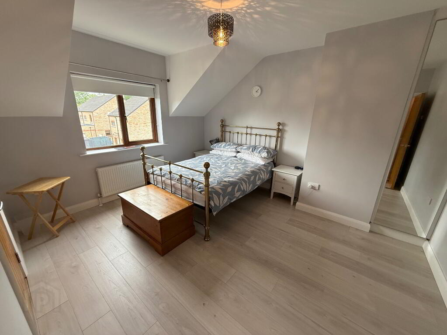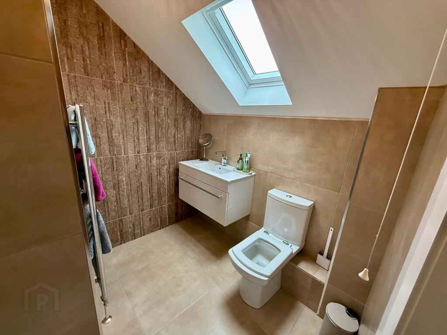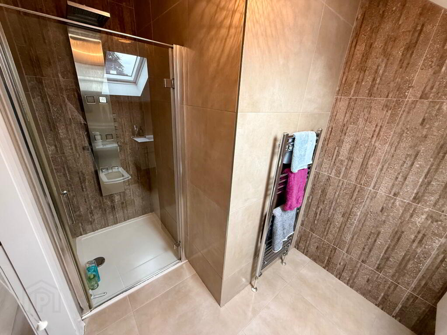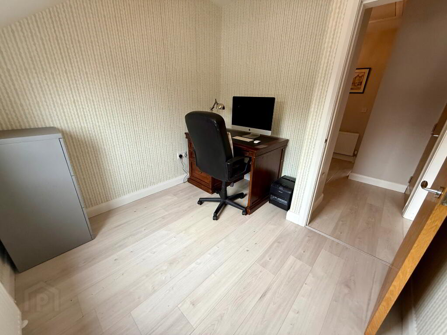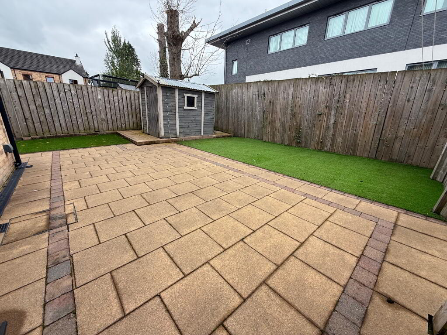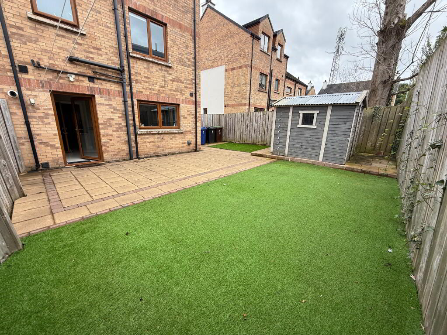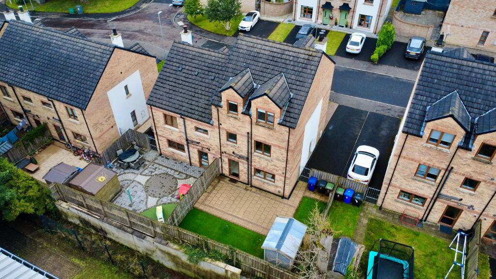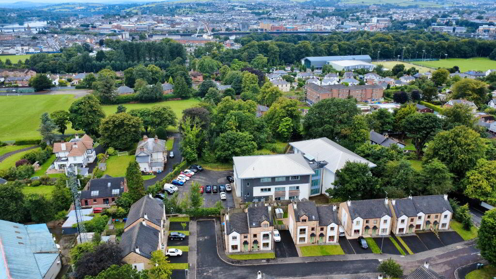Description
First Floor
Landing with laminated wooden floor.
Family Room 14'5 x 11'4 Granite fireplace and hearth with wooden surround, electric fire, patio door, laminated wooden floor.
Bedroom 1 12'7 x 11'4 Laminated wooden floor.
Bathroom Bath with whirlpool fitted, wash hand basin set in vanity unit, WC, fully tiled walk in shower with jets, fully tiled walls, tiled floor, heated towel rail, wall mirror, recessed lighting.
Second Floor
Landing with storage cupboard.
Bedroom 2 13'7 x 11'6 (to widest points) Laminated wooden floor.
En-suite Fully tiled walk in shower with jets, wash hand basin set in vanity unit, WC, heated towel rail, fully tiled walls, tiled floor.
Bedroom 3 10'10 x 9'2 (to widest points) Double built in wardrobe, laminated wooden floor.
Bedroom 4 9' x 8'9 (to widest points) Laminated wooden floor.
Exterior Features
Garden to front laid in lawn.
Tarmac driveway.
Garden to rear laid with artifical grass enclosed by fence.
Paved patio area.
Garden shed.
Outside lights, tap and electric sockets.

