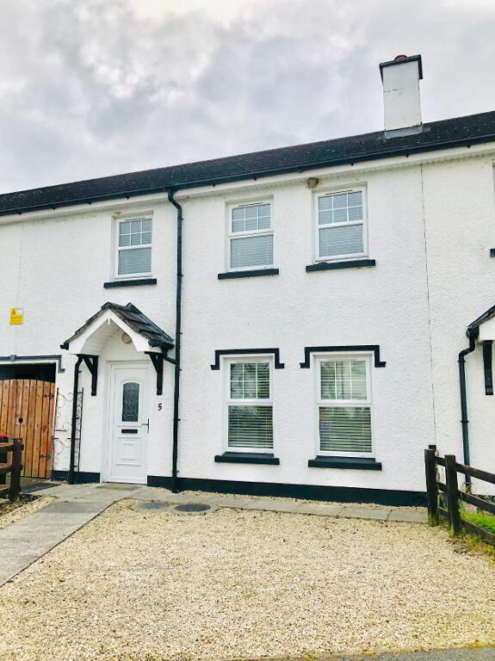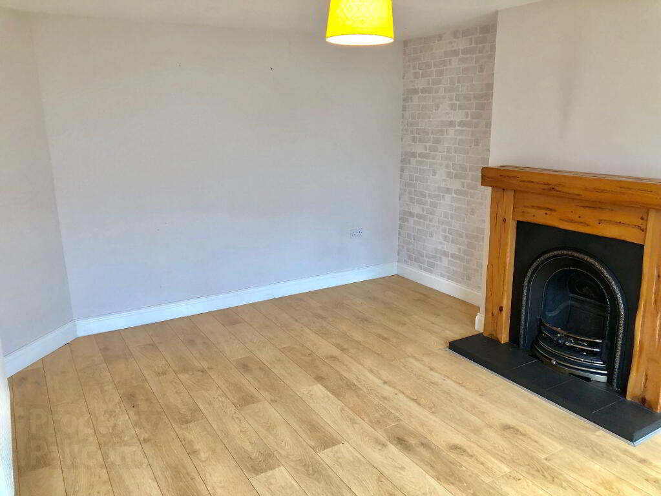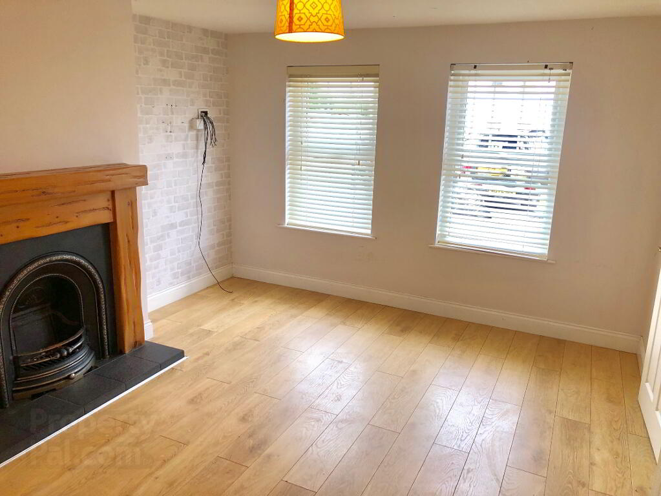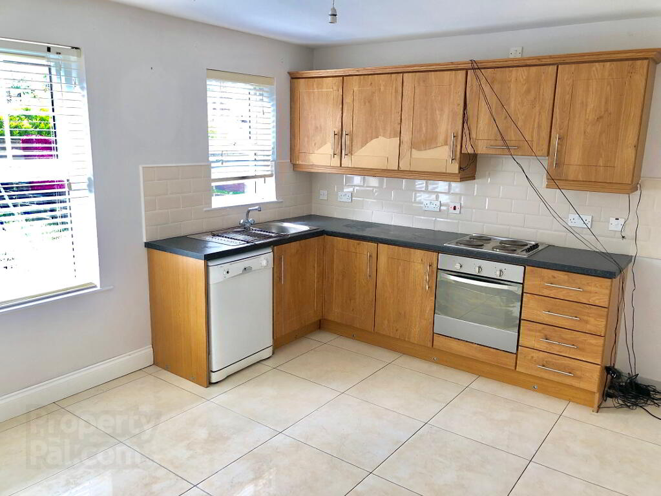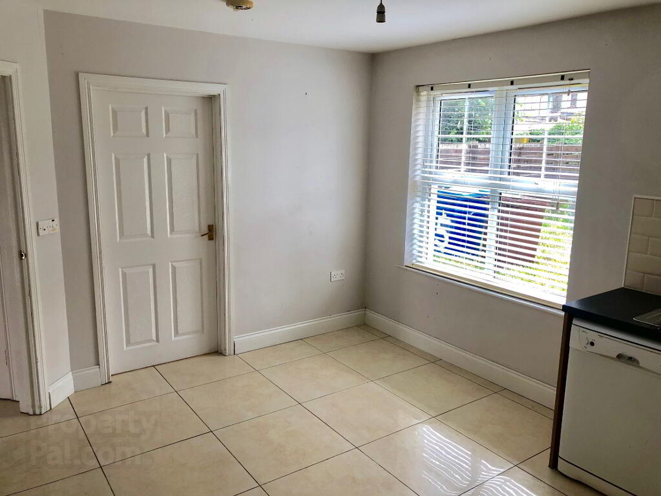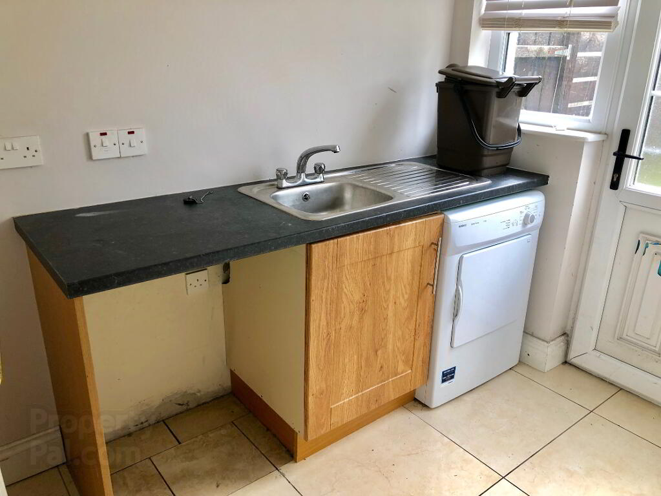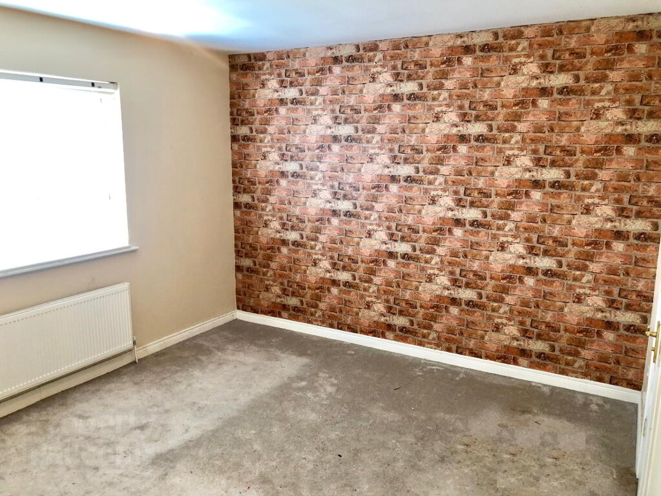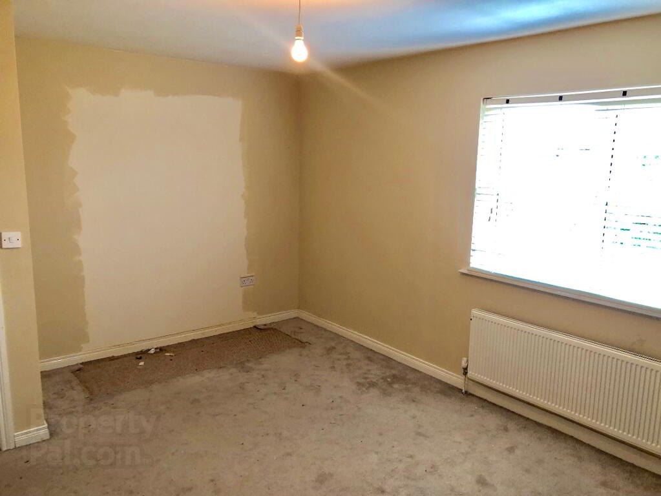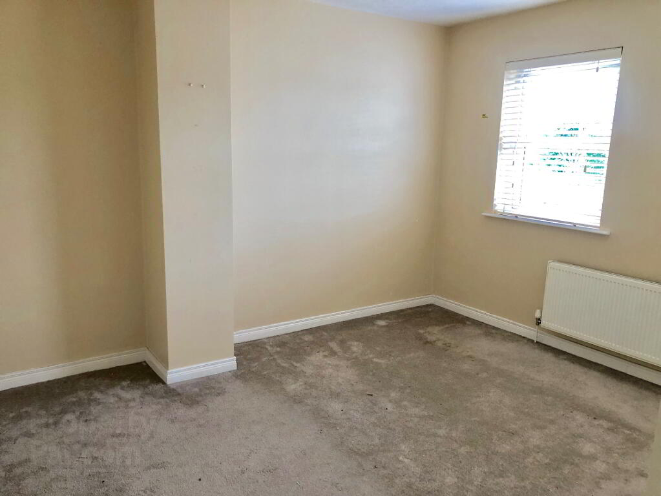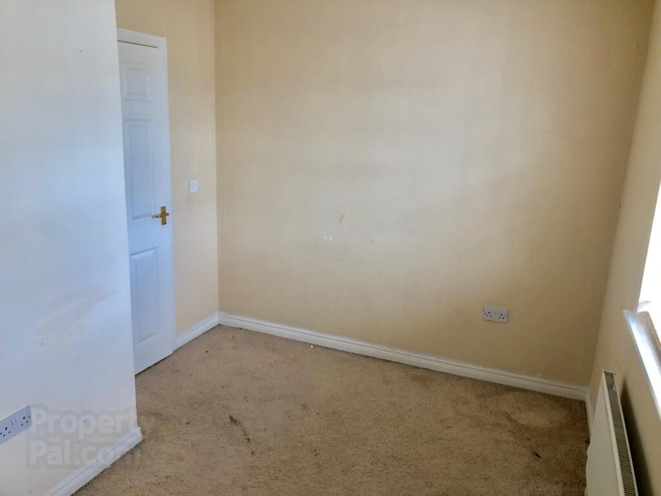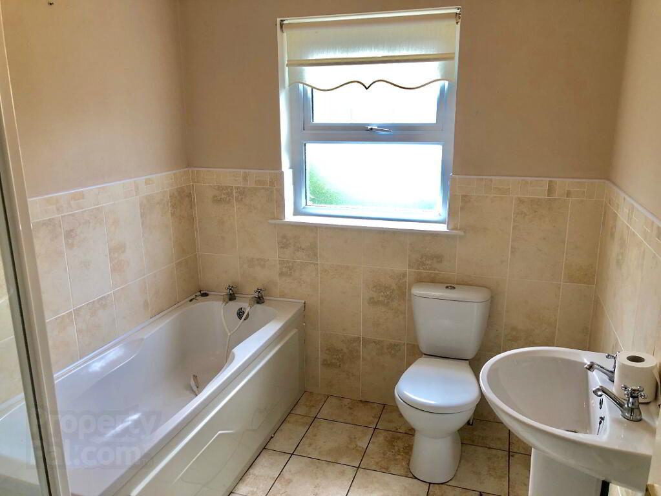Description
ADDITIONAL INFORMATION
ACCOMMODATIONHAL LHaving toilet and WHB off.
LOUNGE 4.85m x 3.73m (15'11" x 12'3")Having fireplace.
KITCHEN 4.14m x 3.38m (13'7" x 11'1")Having range of eye and low level units, hob, oven, extractor hood, space for fridge/freezer, dishwasher, ample dining space.
UTILITY ROOMHaving low level units, single drainer stainless steel sink unit with mixer taps, plumbed for washing machine, vented for tumble dryer.
FIRST FLOORLanding having hotpress.
MASTER BEDROOM (1) 3.66m x 3.35m (12' x 11')EN SUITEComprising of walk in electric shower having PVC cladding to walls, WHB, WC.
BEDROOM (2) 3.76m x 3.18m (to widest points)
BEDROOM (3) 2.77m x 2.64m (to widest points) (9'1" x 8'8" (toHaving built in wardrobes.
BATHROOMComprising of bath, WHB, WC, tiled walk in electric shower with PVC cladding to walls.
EXTERIOR FEATURES
Front: Communal parking to front of property
Rear: Lawn to rear.

