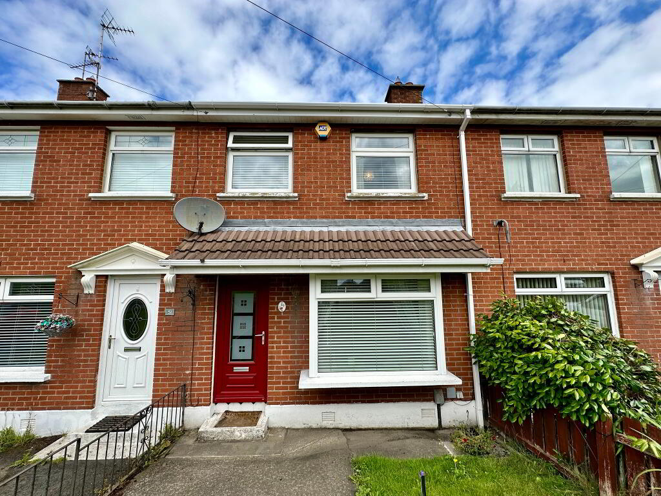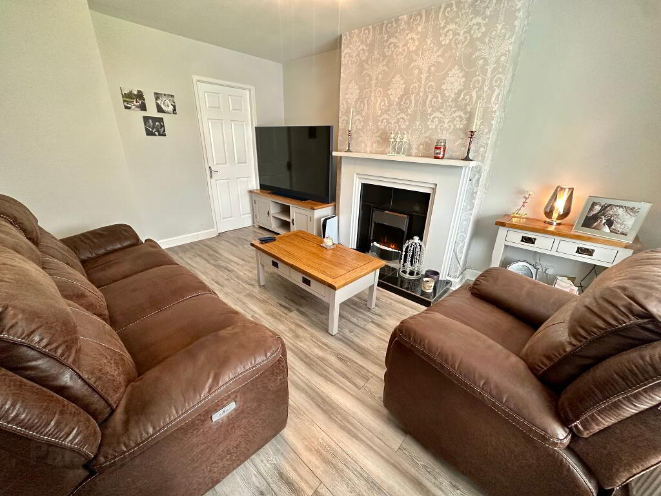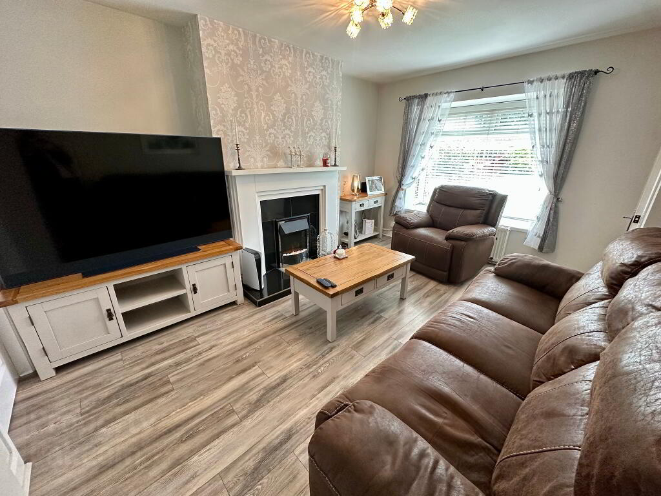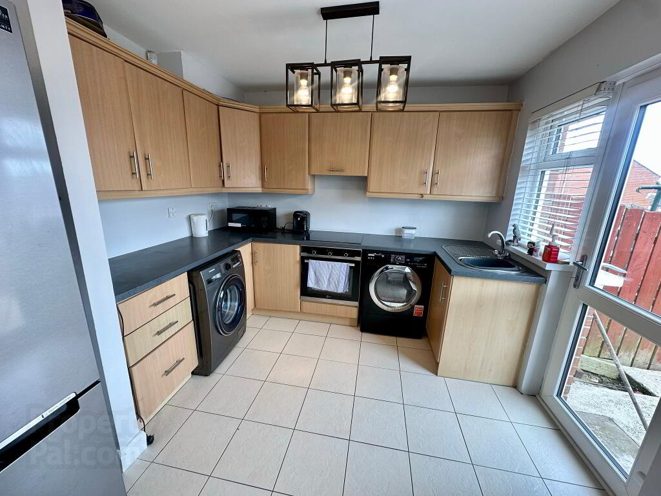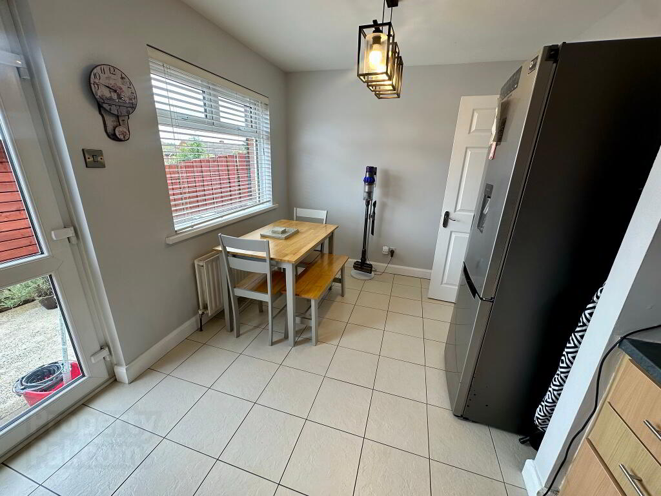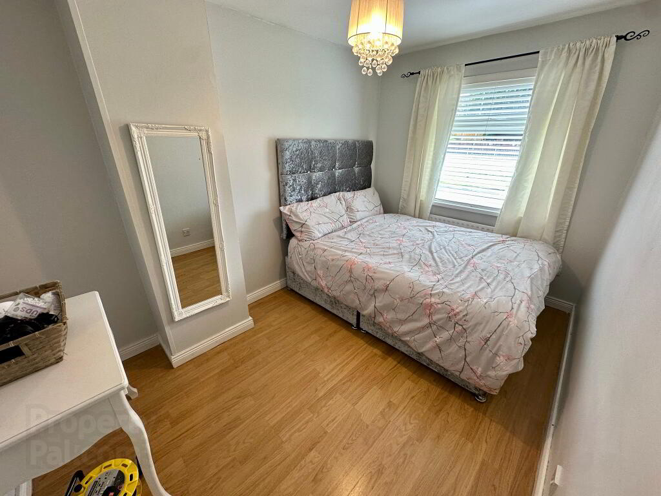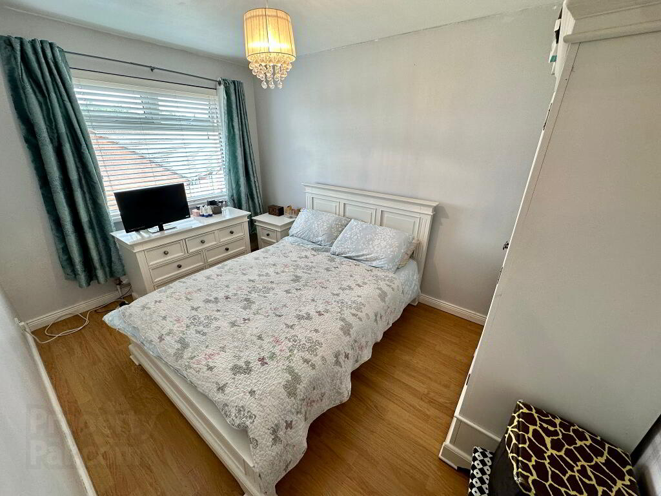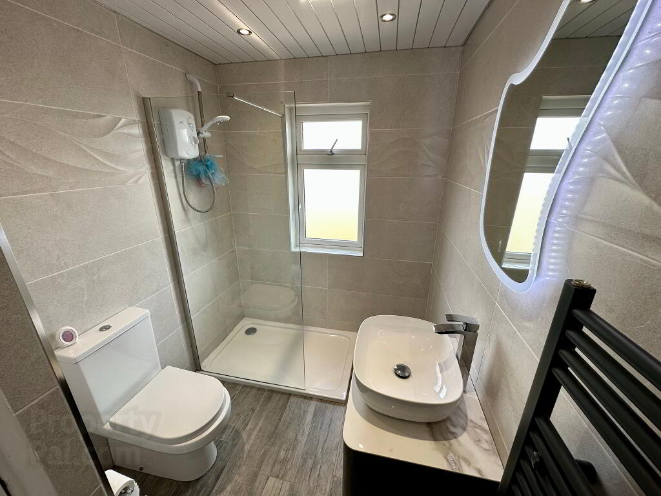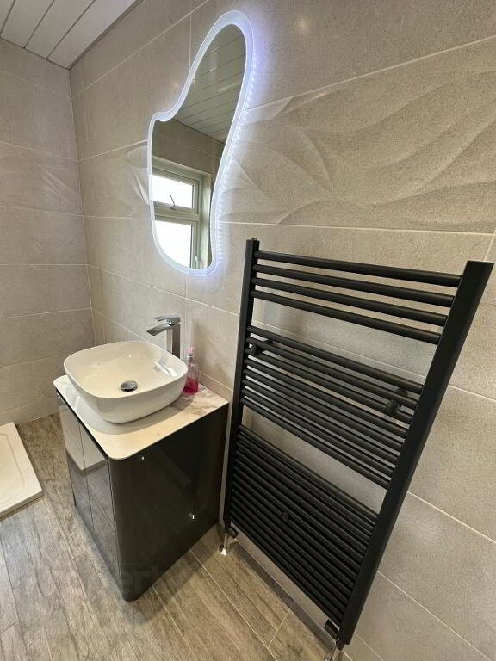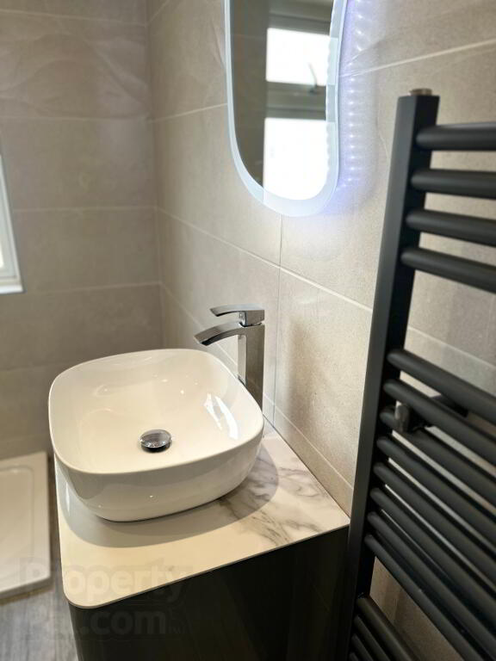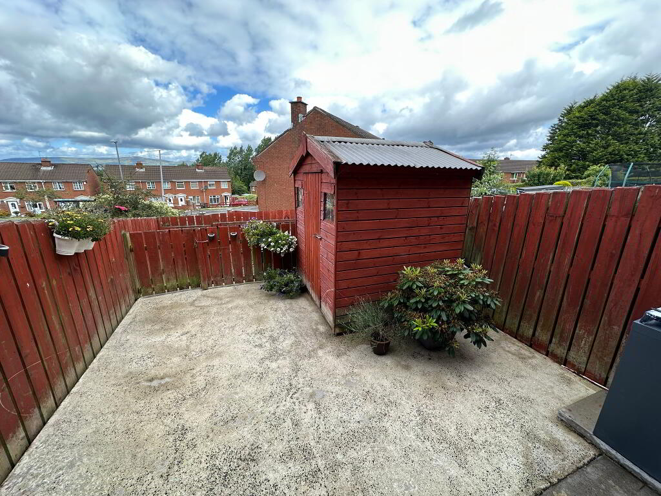Key Information
| Address |
49 Winchester Park, Kilfennan, L'Derry |
| Style |
Mid Townhouse
|
| Status |
Sale agreed
|
| Price |
Offers over
£119,950
|
| Bedrooms |
3
|
| Bathrooms |
1
|
| Receptions |
1
|
| Heating |
Oil
|
| EPC Rating |
D60/C70
|
This mid townhouse property is in immaculate condition, situated in the very popular residential location of Winchester Park in Kilfennan. This property is close to all local amenities such as shops, bus routes, schools and Altnagelvin Hospital. The property itself is ready to move into straight away and perfect for any first time buyer on investor.
Description
GROUND FLOOR
Entrance Hall: Tile flooring and 1 single radiator
Living Room: 4.50m x 3.50m Feature wooden fireplace with tile inset and tile hearth, laminate flooring, storage space and 1 double radiator
Kitchen: 4.50m x 2.80m Range of high and low level units, stainless steel sink unit with mixer taps, plumbed for dishwasher and washing machine, electric hob and electric oven, extractor fan with hood, tile flooring and 1 single radiator
FIRST FLOOR
Landing: Hotpress and roofspace access
Bedroom (1): 3.60m x 2.50m Laminate flooring and 1 single radiator
Bedroom (2): 3.50m x 2.60m Laminate flooring 1 single radiator
Bedroom (3): 2.40m x 2.00m Laminate flooring and 1 single radiator#
Family Bathroom: Comprising panel bath with electric shower over, low level flush WC, pedestal wash hand basin, tile walls, tile flooring and 1 single radiator
OUTSIDE
Front: Enclosed garden with gated off street parking
Rear: Enclosed conrete patio area, PVC oil tank and oil heating burner

