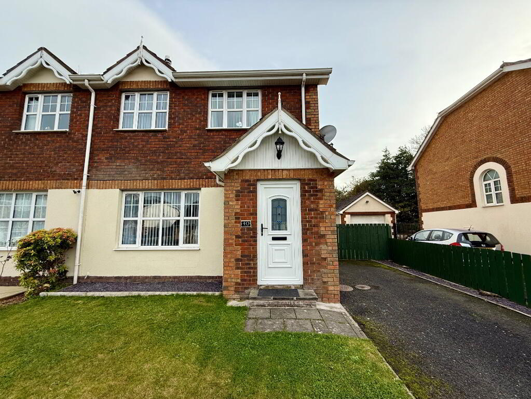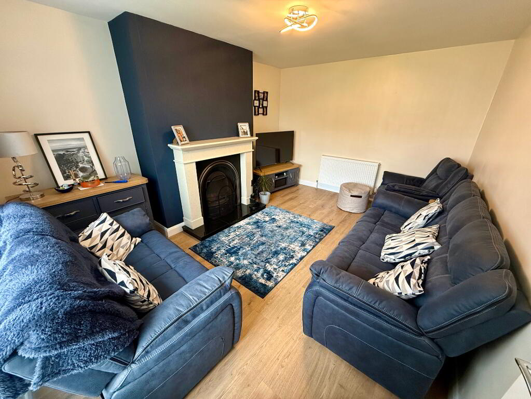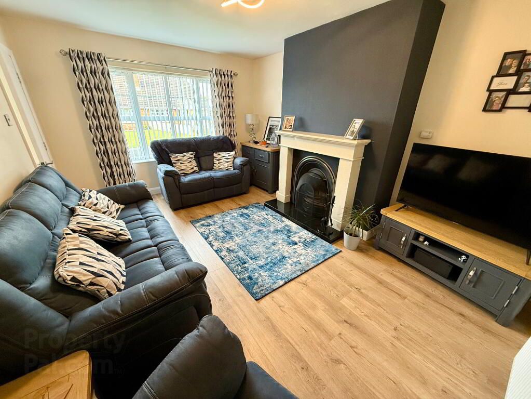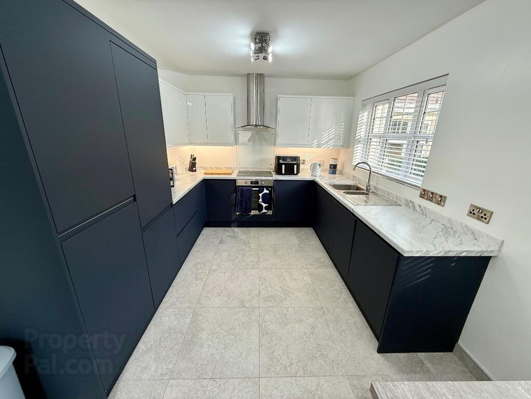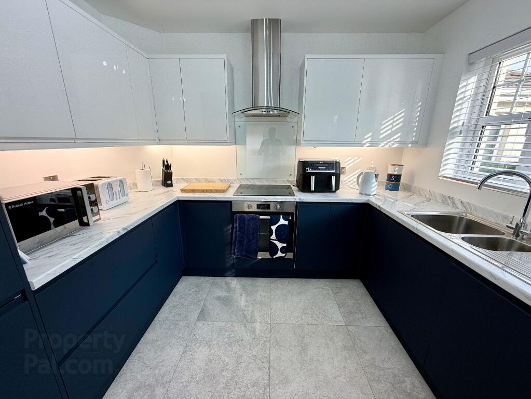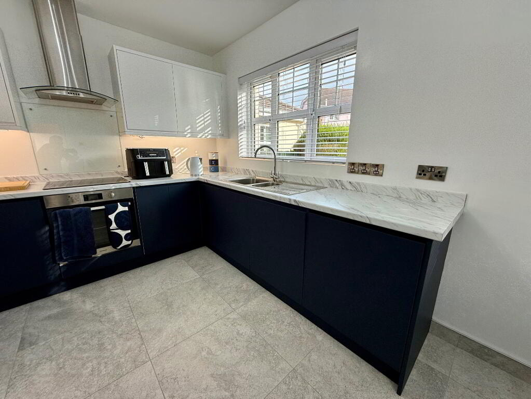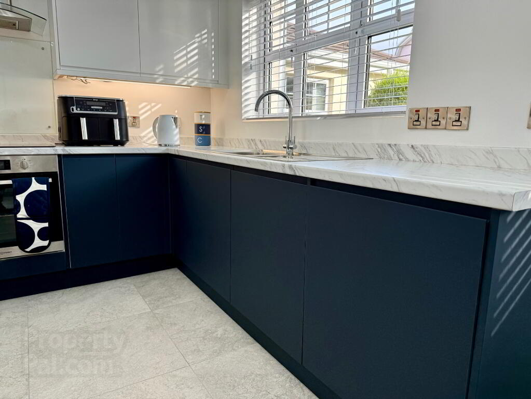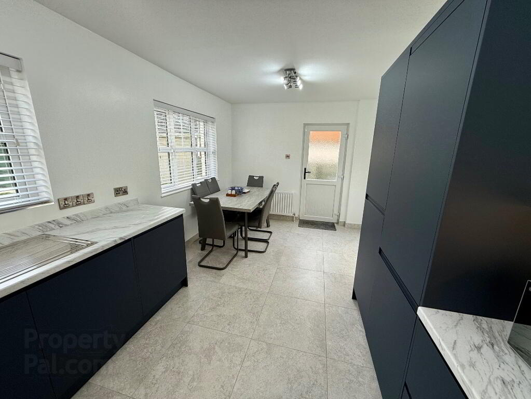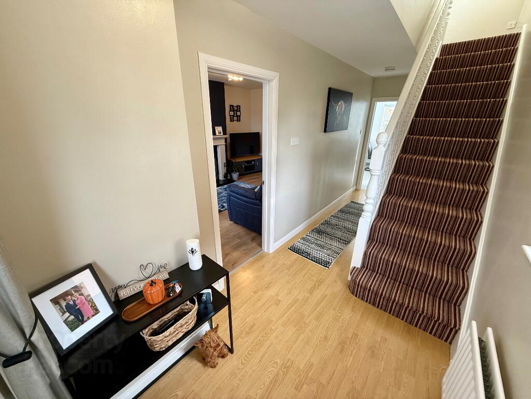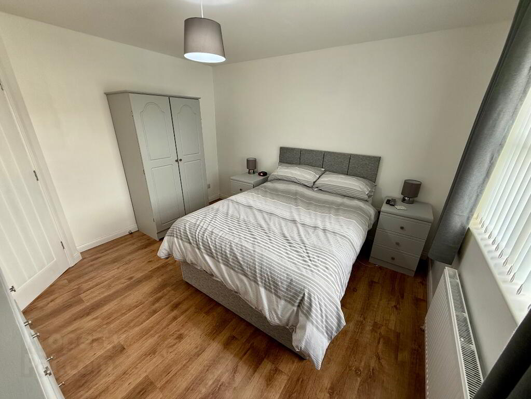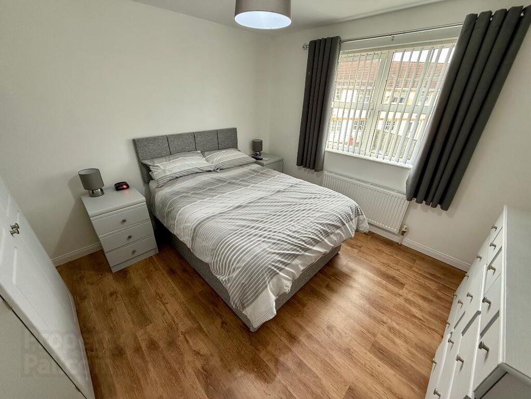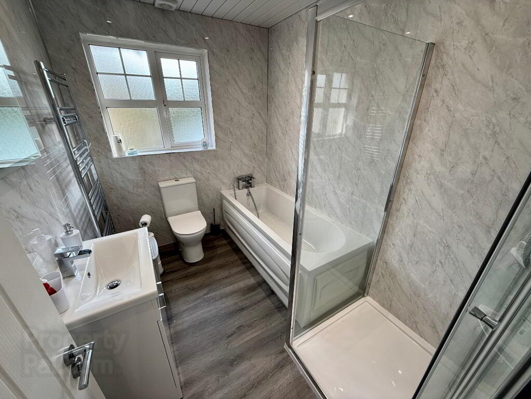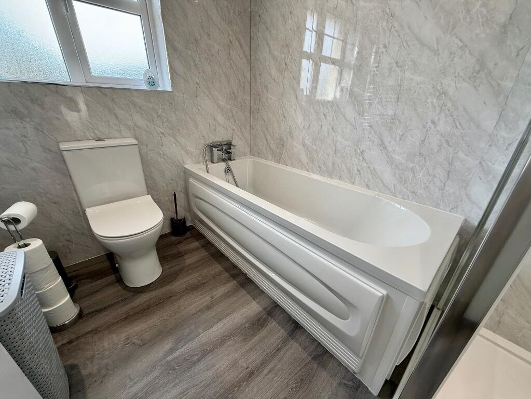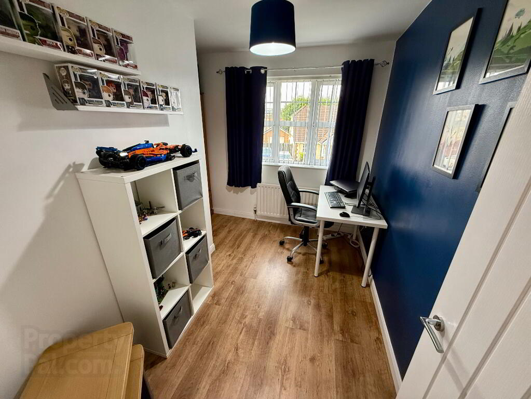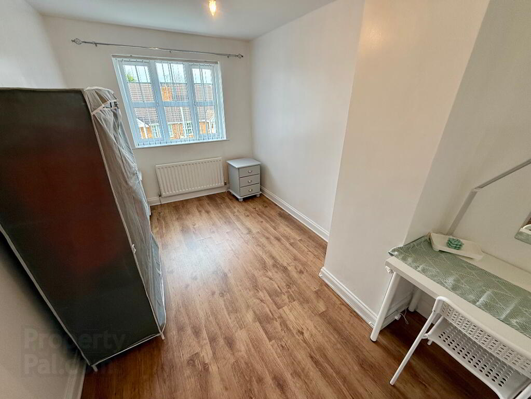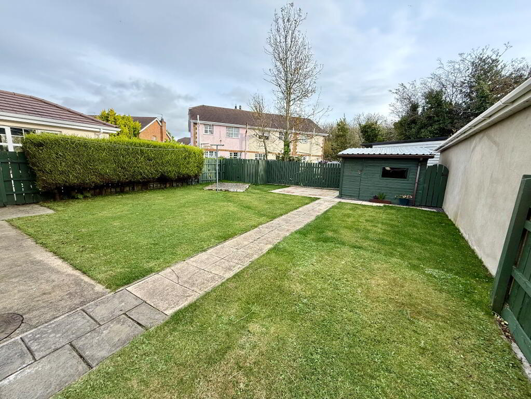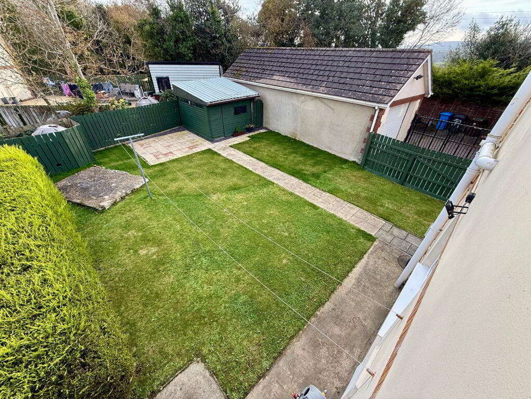Description
ACCOMMODATION:
Double glazed front door to hallway
Hallway – Hard wood flooR
Lounge – 5.3m x 3.7m – Laminate wooden flooring and 1 double radiator
Kitchen/dining – 6.09m x 3.67m - Tiled floor, Modern J Door high and low level fitted units, stainless steel sink unit with mixer taps, electric hob and oven, integrated dishwasher, integrated fridge freezer,plumbed for washing machine, tile flooring and 1 double radiator
FIRST FLOOR:
Landing: Hotpress and roofspace access
Bedroom 1 – 3.23m x 2.39m (to widest points) -
Bedroom 2 – 3.67m x 2.78m (to widest points) -
Bedroom 3 – 3.27m x 3.17m (to widest points) -
Bathroom – Tiled floor & partly tiled walls, WC, wash hand basin, bath with mixer tap, fully tiled corner shower enclosure, PVC panelling to ceiling,
EXTERIOR FEATURES:
Garden to front of property laid in lawn
Enclosed paved rear garden
Tarmac driveway/parking area to rear

