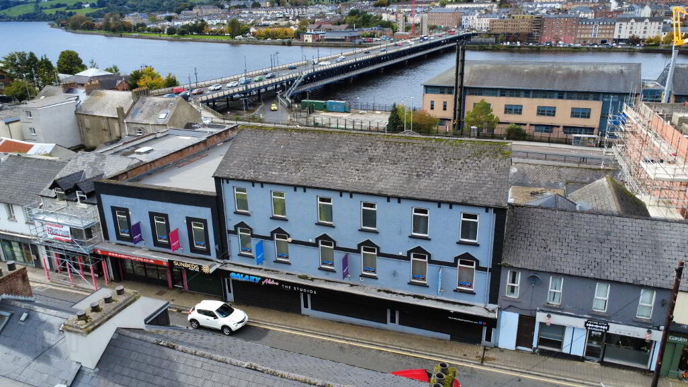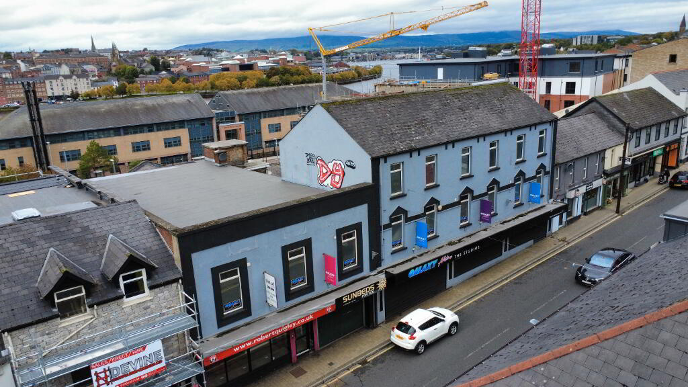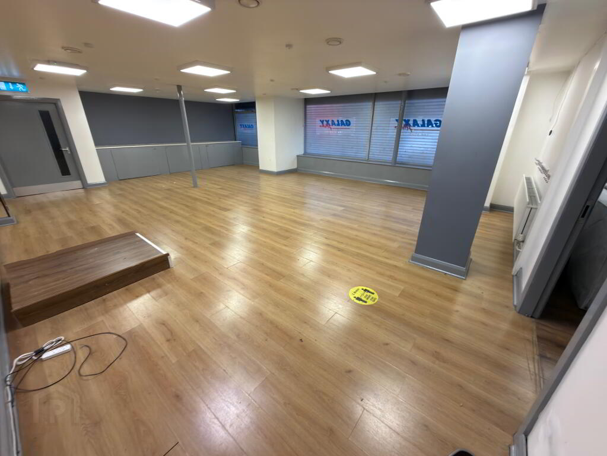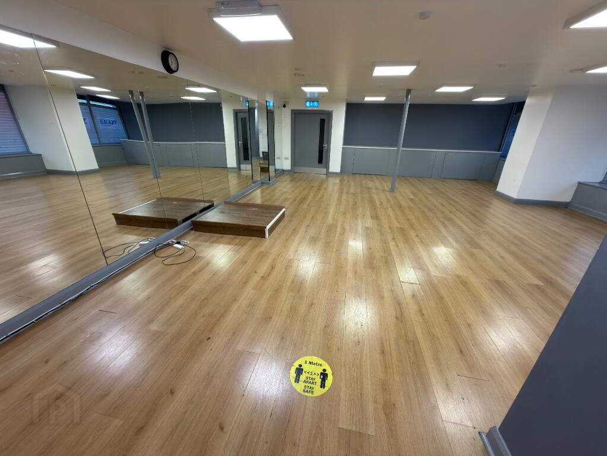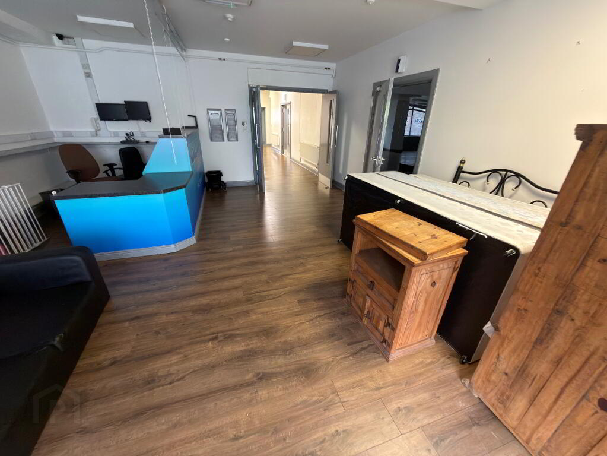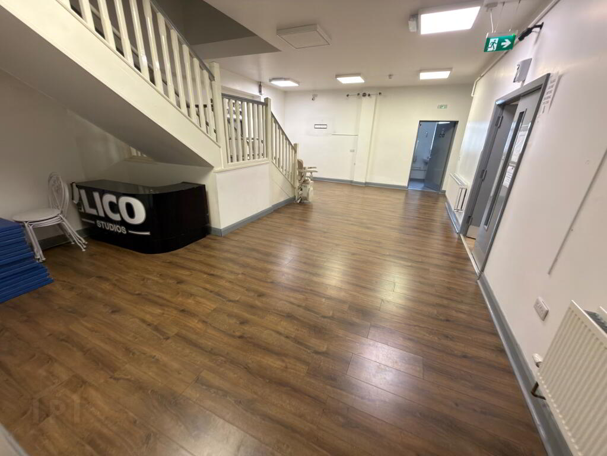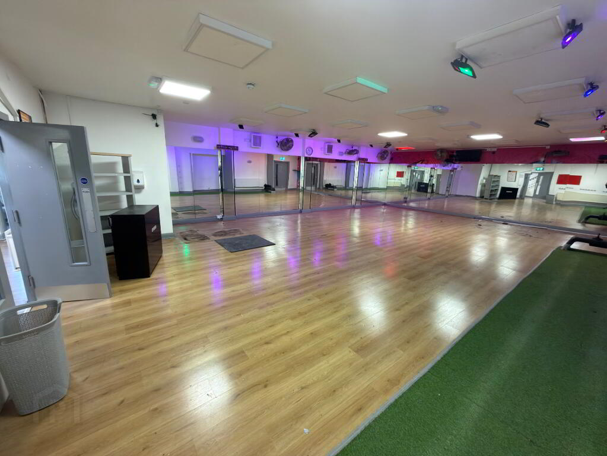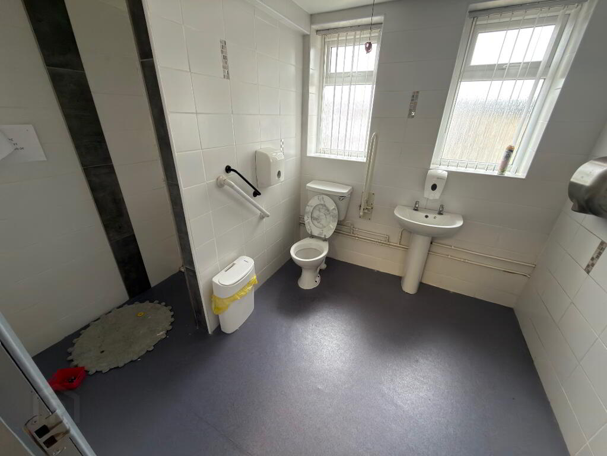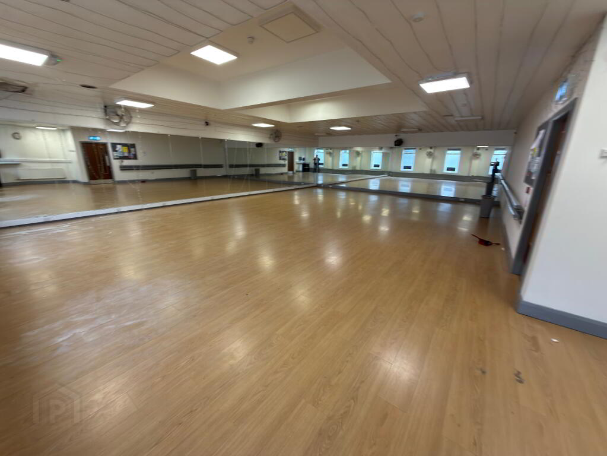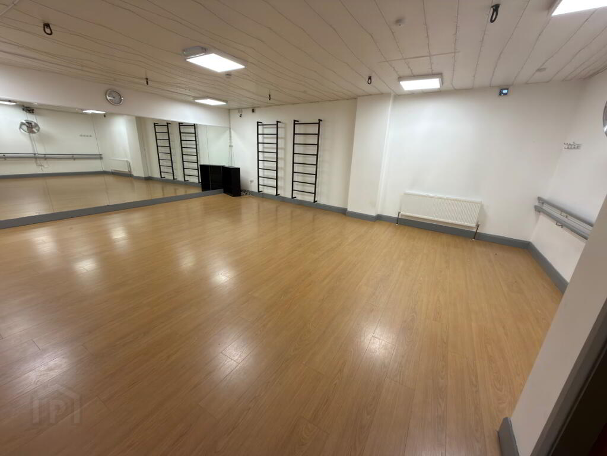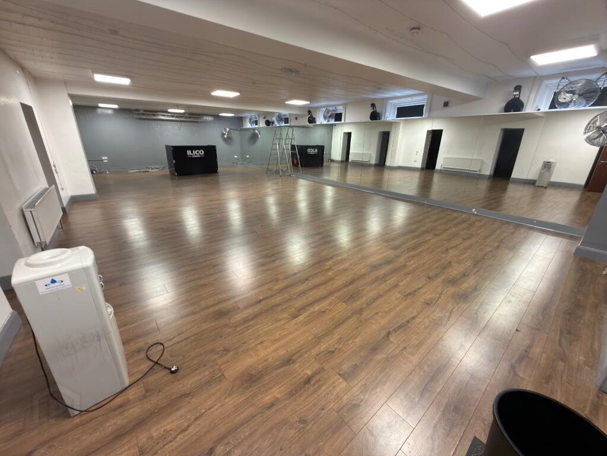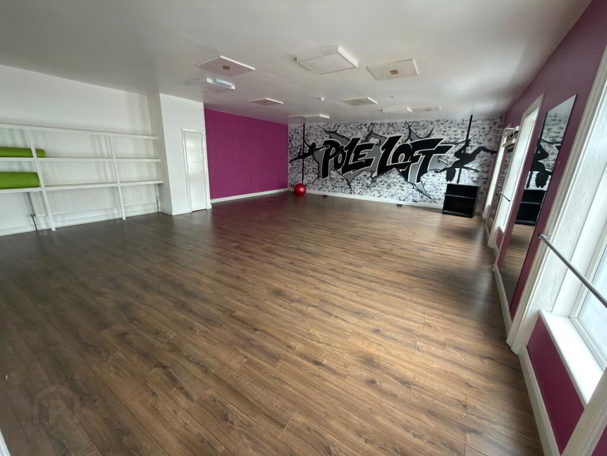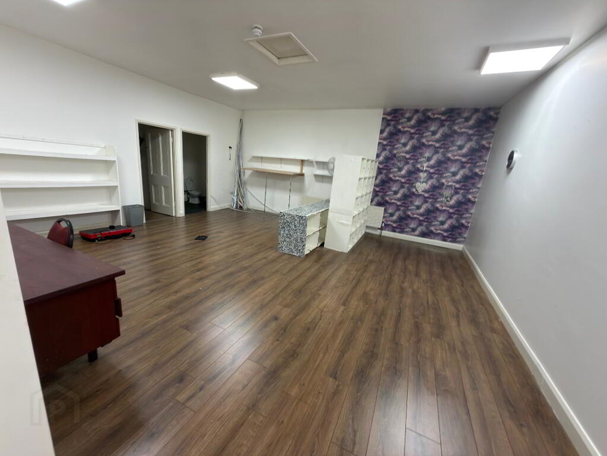Description
39-43 Spencer Road :-
Entrance Hall :- - 23'3" (7.09m) x 16'1" (4.9m) : 374 sqft (34.74 sqm)
Lamnate flooring; data trunking; powerpoints.
Rear Hall :- - 29'5" (8.97m) x 18'8" (5.69m) : 549 sqft (51.04 sqm)
Laminate Flooring; Powerpoints.
Toilet/Shower off Rear Hallway :- - 10'1" (3.07m) x 8'0" (2.44m) : 81 sqft (7.49 sqm)
Fully tiled with wet room floor; low flush toilet; pedestal wash hand basin; hand air dryer; wall mounted mirror; vertical blinds; shower cubicle; tiled with plumbed shower.
Kitchen :- - 13'5" (4.09m) x 8'3" (2.51m) : 111 sqft (10.27 sqm)
Eye and low level high gloss cupboards; 4 ring electric cooker with grill and underoven; fridge; stainless steel single drainer with mixer tap; vertical blinds; tiling over worktop; tiled floor; powerpoints; electric fan.
Gym :- - 41'3" (12.57m) x 27'10" (8.48m) : 1147 sqft (106.59 sqm)
Laminate flooring; wall mounted mirrors; powerpoints.
Spin Room :- - 31'2" (9.5m) x 24'6" (7.47m) : 764 sqft (70.96 sqm)
Laminate flooring; wall mounted mirrors; electric fans.
Side Hall :- - 22'4" (6.81m) x 11'4" (3.45m) : 253 sqft (23.49 sqm)
Carpeted.
First Floor Landing/Hall :- - 57'8" (17.58m) x 17'8" (5.38m) : 1018 sqft (94.58 sqm)
Laminate Flooring; Powerpoints
Dance Studio 1:- - 47'8" (14.53m) x 23'8" (7.21m) : 1128 sqft (104.76 sqm)
Laminate flooring; wall mounted mirrors; electric fans; powerpoints.
Store off Dance Studio 1/Therapy Room :- - 16'1" (4.9m) x 8'9" (2.67m) : 141 sqft (13.08 sqm)
Laminate flooring; powerpoints
Consultation Room :- - 16'1" (4.9m) x 8'9" (2.67m) : 141 sqft (13.08 sqm)
Laminate flooring; powerpoints.
Store 2 :- - 16'1" (4.9m) x 9'8" (2.95m) : 156 sqft (14.46 sqm)
Laminate flooring; powerpoints.
Store 3 :- - 16'1" (4.9m) x 10'7" (3.23m) : 170 sqft (15.83 sqm)
Laminate flooring; powerpoints.
Toilets:- - 16'1" (4.9m) x 7'9" (2.36m) : 124 sqft (11.56 sqm)
Two cubicles with close coupled water closet; pedestal wash hand basin with mixer tap; splash back; extractor fans; non slip flooring; hand air dryers.
Dance Studio 2 :- - 39'3" (11.96m) x 27'7" (8.41m) : 1083 sqft (100.58 sqm)
Laminate flooring; wall mounted mirrors; wall mounted electric fans; extractor fans; powerpoints.
Dance Studio 3 :- - 26'8" (8.13m) x 21'7" (6.58m) : 576 sqft (53.50 sqm)
Laminate flooring; wall mounted mirrors; wall mounted dance bars; powerpoints; wall mounted electric fans.
Second Floor :-
Office :- - 24'9" (7.54m) x 20'11" (6.38m) : 518 sqft (48.11 sqm)
Laminate flooring; powerpoints; desks.
Store off Office :- - 10'11" (3.33m) x 5'10" (1.78m) : 64 sqft (5.93 sqm)
Laminate flooring.
Toilets off Office :- - 7'0" (2.13m) x 5'5" (1.65m) : 38 sqft (3.51 sqm)
Close coupled water closet; pedestal wash hand basin; wall mounted mirror over wash hand basin.
Dance Studio 4 :-
Laminate flooring; powerpoints; dance poles; wall mounted mirrors.

