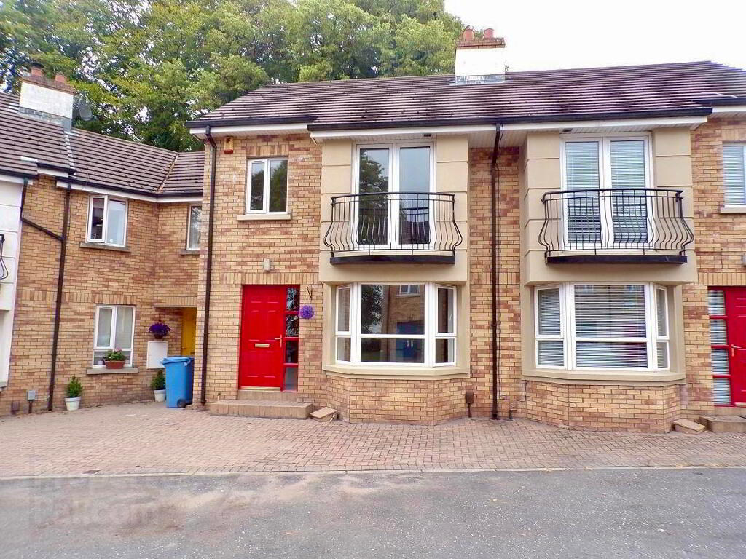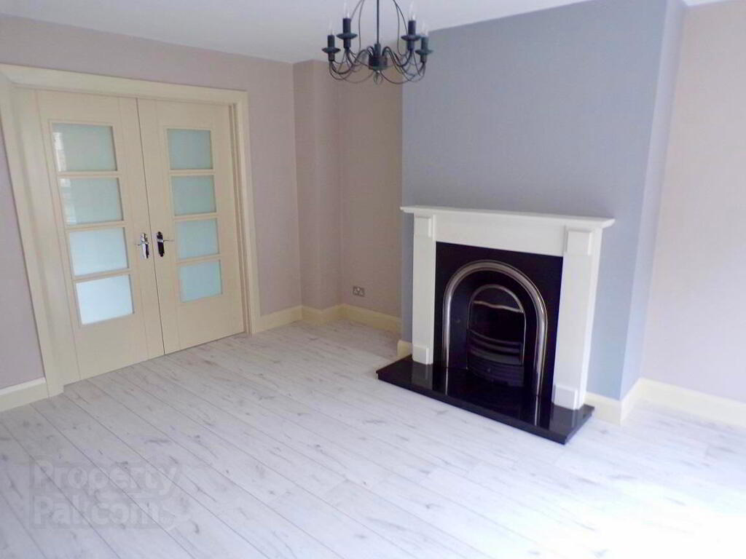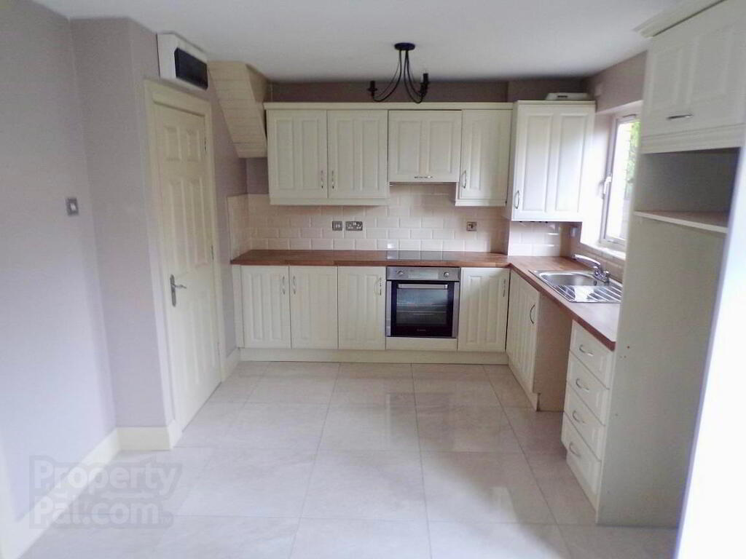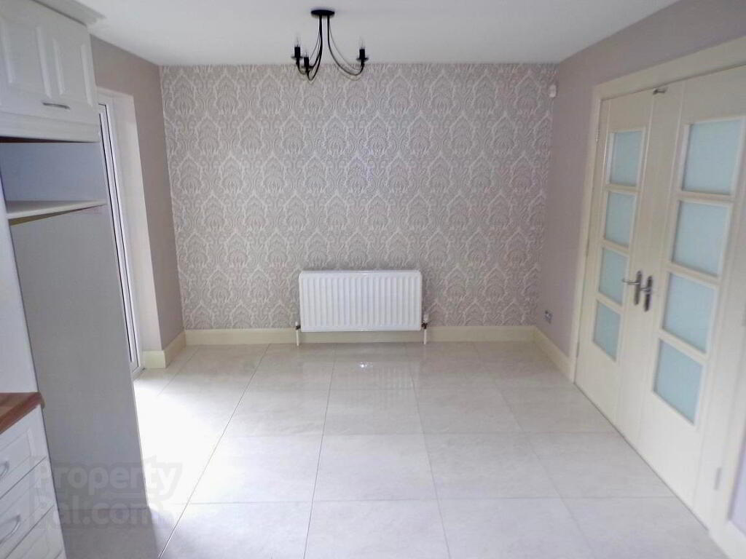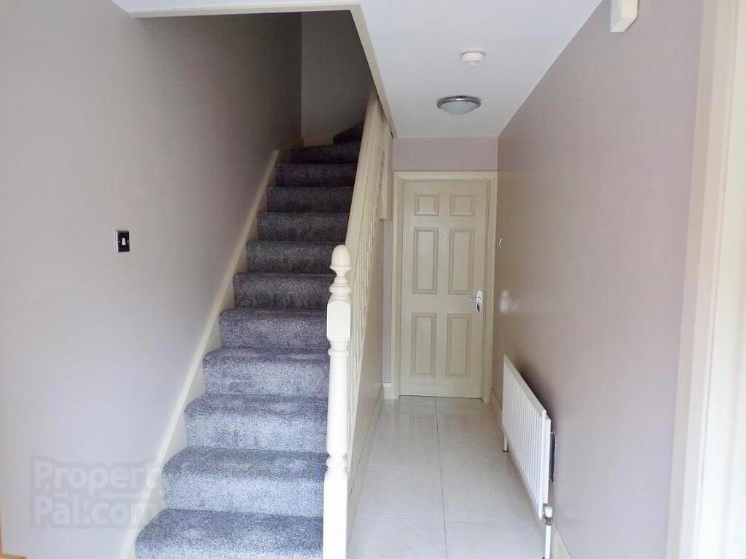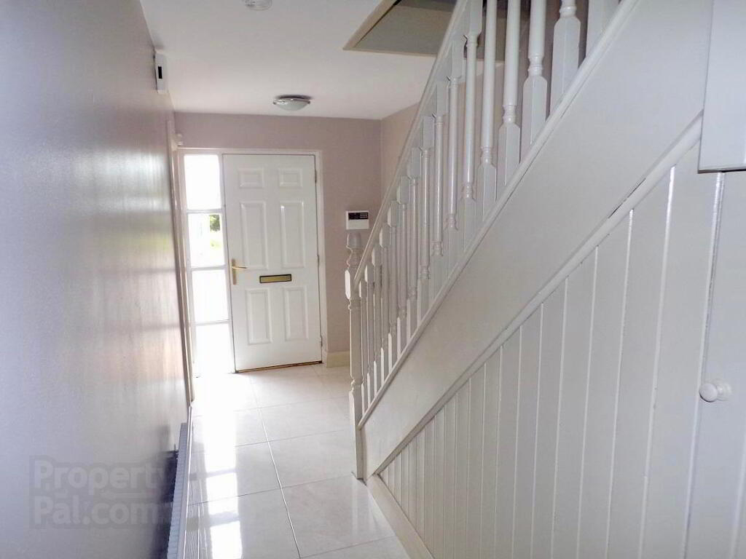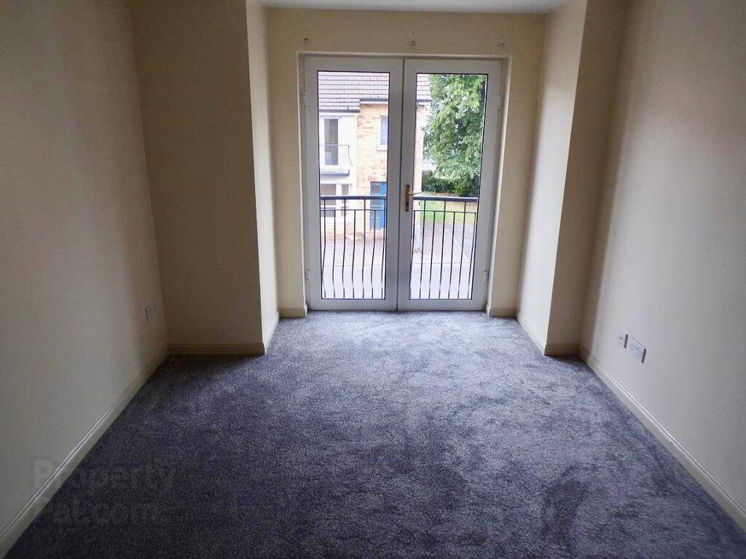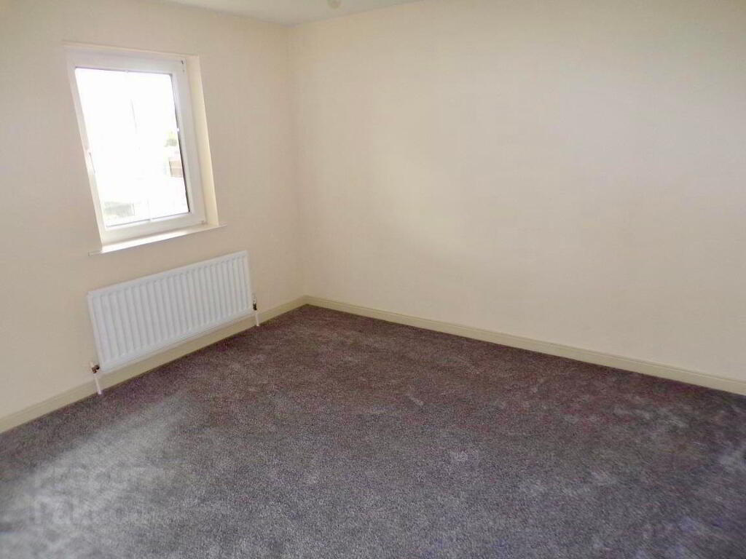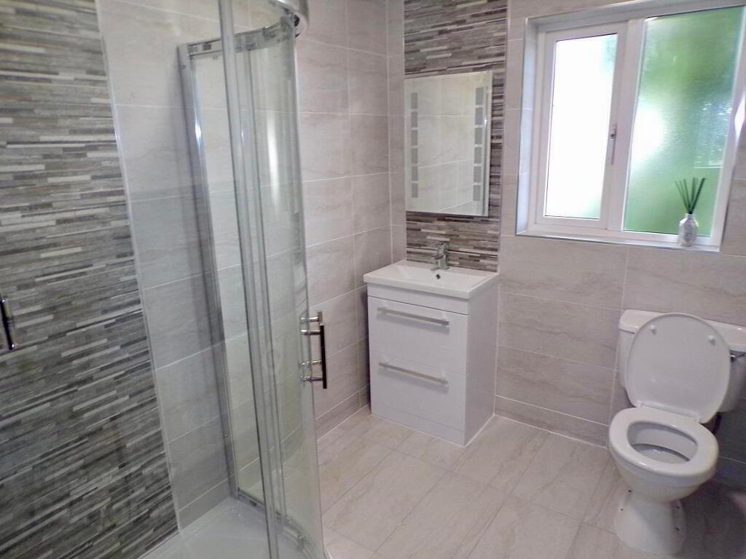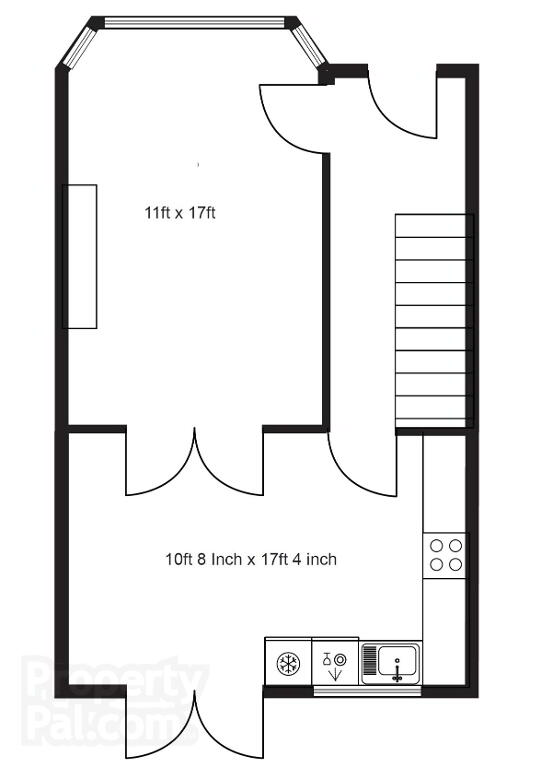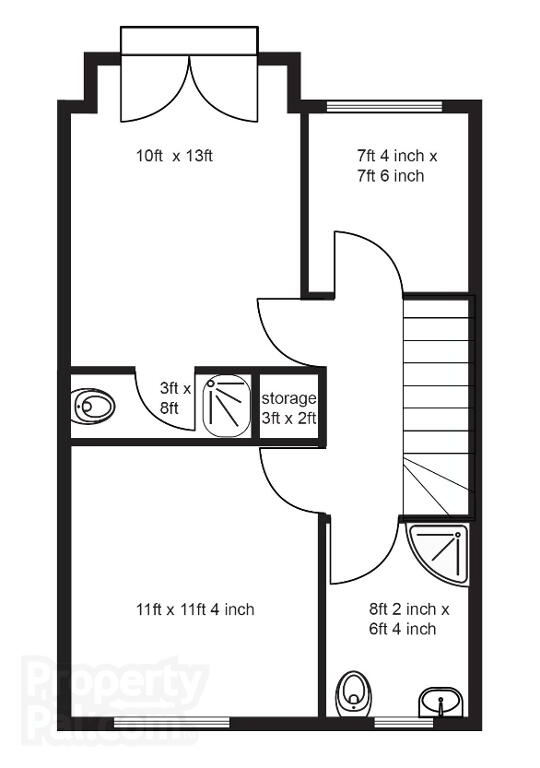Key Information
| Address |
35 Lisnagowan Court, Waterside, L'Derry |
| Style |
Townhouse
|
| Status |
Sale agreed
|
| Price |
Offers over
£109,950
|
| Bedrooms |
3
|
| Bathrooms |
2
|
| Receptions |
1
|
| Heating |
Gas
|
| EPC Rating |
D68/C73
|
An excellent opportunity to purchase a three bedroom end townhouse close to the prestigious Limavady Road. The property will appeal to first time buyers or investors alike and is priced attractively.
Accommodation comprise Entrance Hall, Lounge, Kitchen/Dining, Three Bedrooms (one with ensuite) & Family Bathroom.
Description
ACCOMMODATION
HALLWAY Having understairs storage and tiled floor
LOUNGE 5.08m x 3.40m (to widest points) (16'8" x 11'2") Having attractive fireplace, telephone point, double doors leading Kitchen, laminated wooden floor
KITCHEN / DINING AREA 5.36m x 3.18m (17'7" x 10'5") Having eye and low level units, tiling between units, single drainer stainless steel sink unit with mixer taps, integrated hob and underoven, extractor fan, plumbed for washing machine, tiled floor and double glazed French doors leading to courtyard garden
FIRST FLOORLANDING
Having large storage cupboard and loft hatch with access to large part boarded storage area
MASTER BEDROOM 3.78m x 3.33m (to widest points) (12'5" x 10'11" Double doors leading to juliet balcony
EN-SUITE Comprising fully tiled walk in electric shower, whb and wc, extractor fan, partly tiled walls, tiled floor.
BEDROOM 2 3.45m x 3.28m (11'4" x 10'9")
BEDROOM 3 2.31m x 2.18m (7'7" x 7'2")
SHOWER ROOM Comprising fully tiled walk in shower, whb vanity unit, wc, extractor fan, partly tiled walls, tiled floor.
EXTERIOR FEATURESCommunal parking to front.
Concrete yard to rear.

