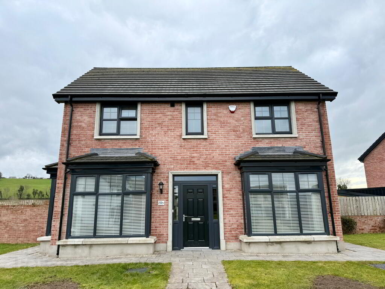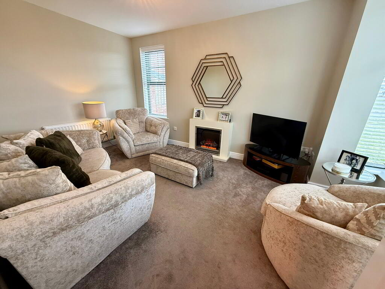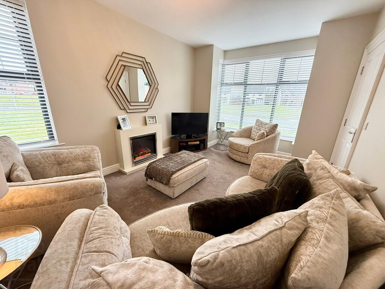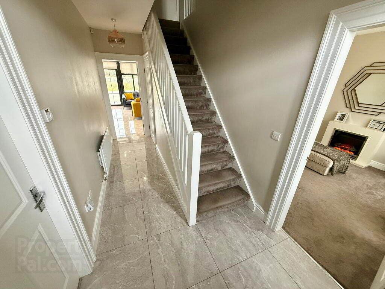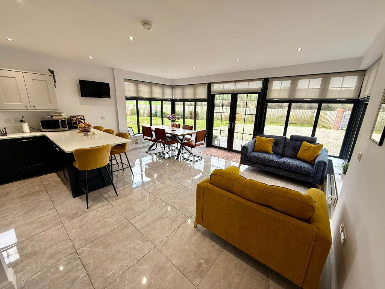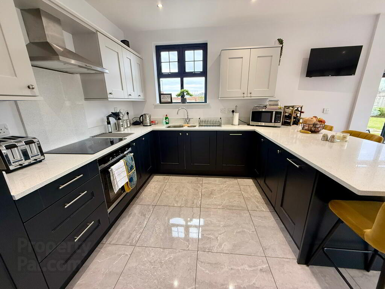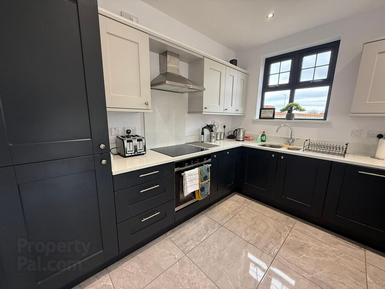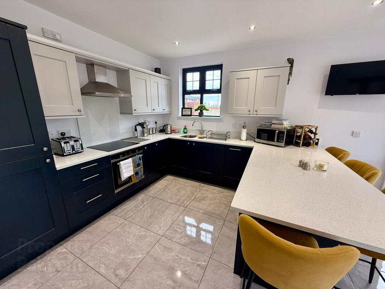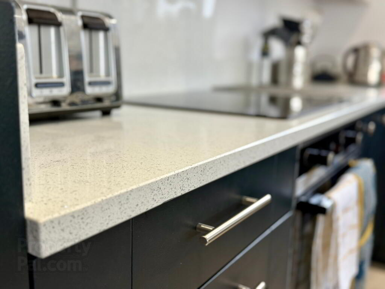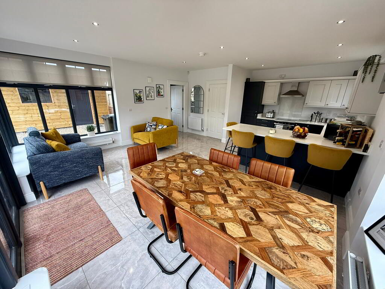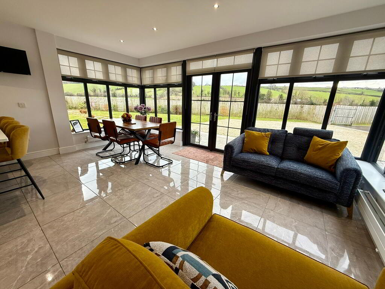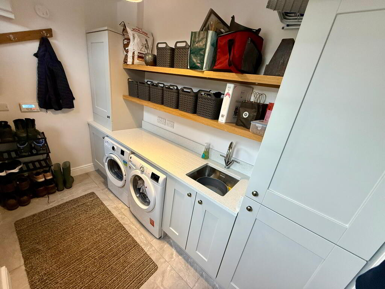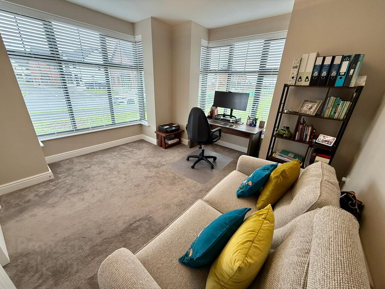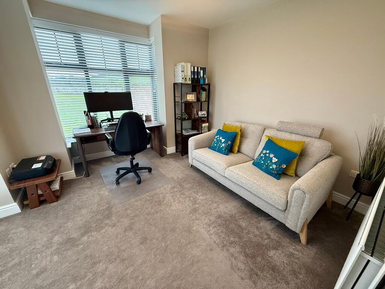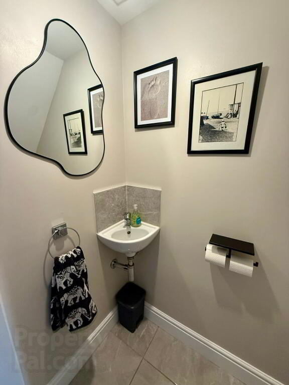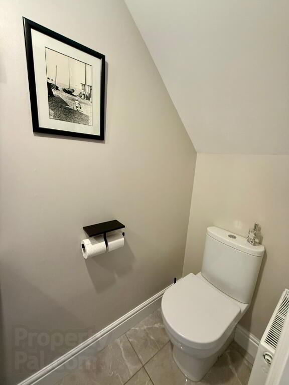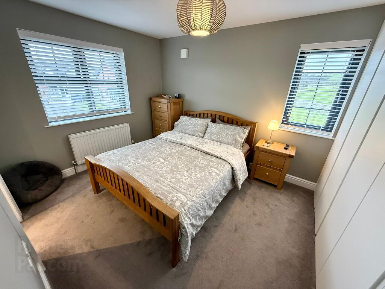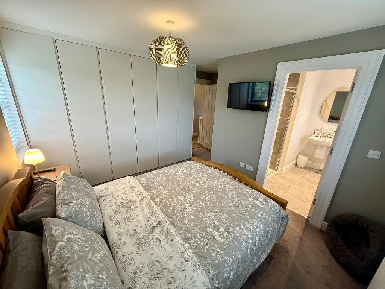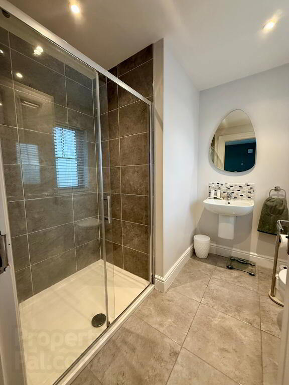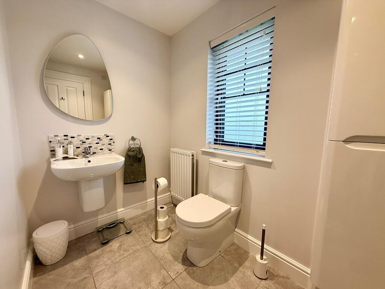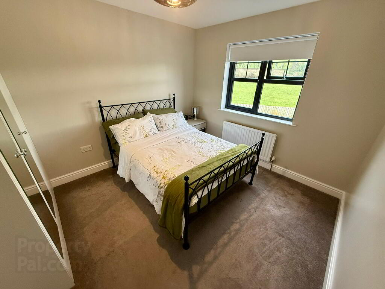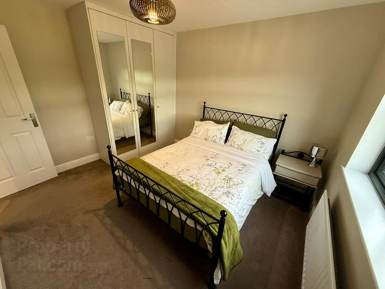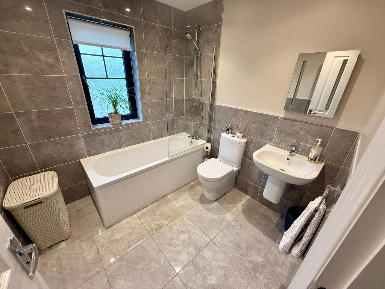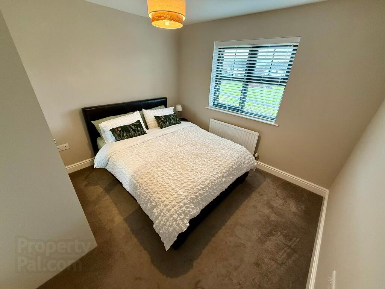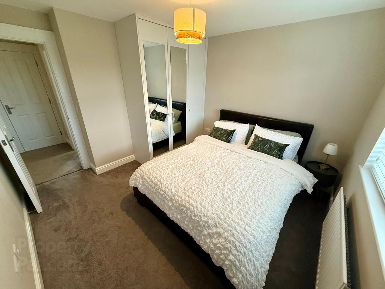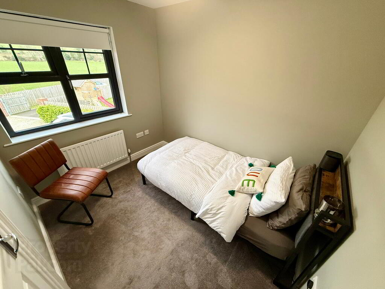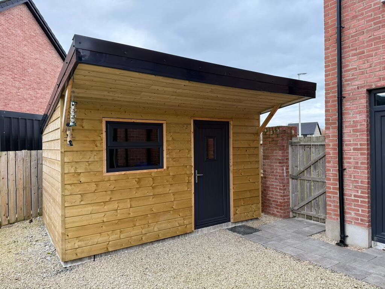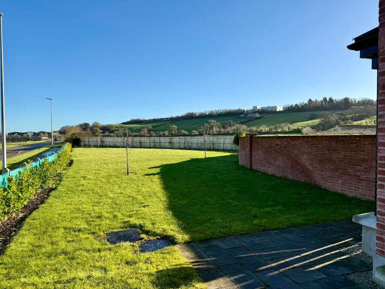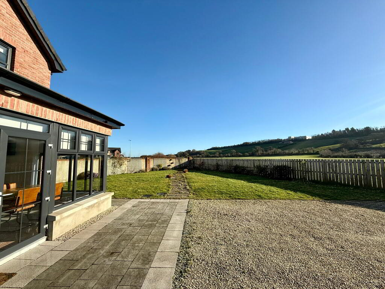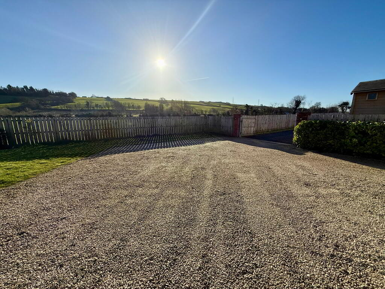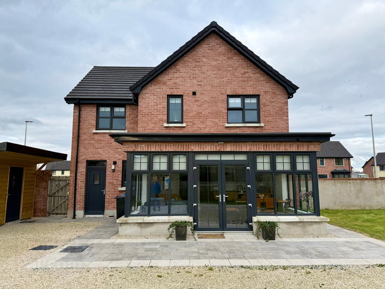Description
Entrance Hall with solid tiled floor, radiator cover.
Lounge 16'3 x 10'8 (to widest points) Dual aspect, bay windows, .
Family Room 12'11 x 12'5 (to widest points) Dual aspect, bay windows.
Kitchen/Dining 17'7 x 13'10 (to widest points) Eye and low level units with Quartz worktops, stainless steel sink unit with mixer tap, hob, oven and extractor fan, integrated dishwasher, and integrated fridge/freezer, recess lighting in kitchen area, tiled floor, double patio doors.
Utility Room 10'6 x 5'7 Low level units, Single drainer stainless steel sink unit with mixer tap, plumbed for washing machine, space for tumble dryer, tiled floor.
Downstairs WC WC and wash hand basin, partially tiled walls, tiled floor.
First Floor
Landing with hotpress.
Bedroom 1 13'11 x 13'3 (to widest points) Built in wardrobes
En Suite: Comprising fully tiled shower cubicle, low level flush WC, pedestal wash hand basin and chrome heated towel rail
Bedroom 2 11'7 x 9'7.
Bedroom 3 10'8 x 10'6.
Bedroom 4 9'1 x 7'2.
Bathroom Bath with shower overhead, wash hand basin, WC, partly tiled walls, tiled floor, recessed lighting.
Exterior Features
Garden to front laid in lawn.
Stoned driveway with extended parking.
Garden to side and rear laid in lawn enclosed by fence.
Paved patio area.
Outside lights and tap.
Wooden Cabin

