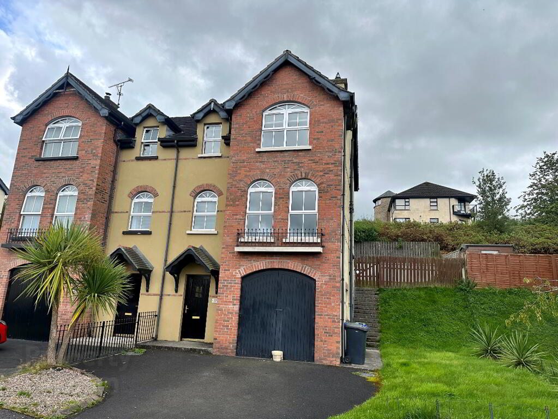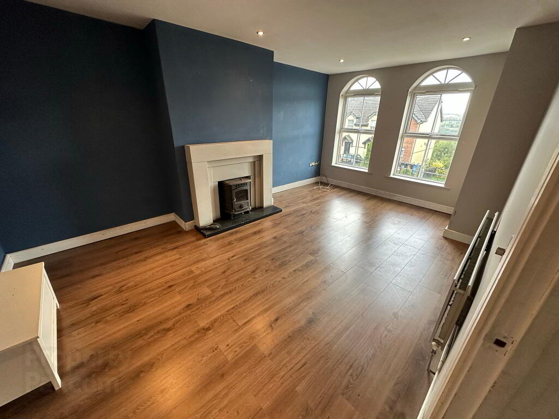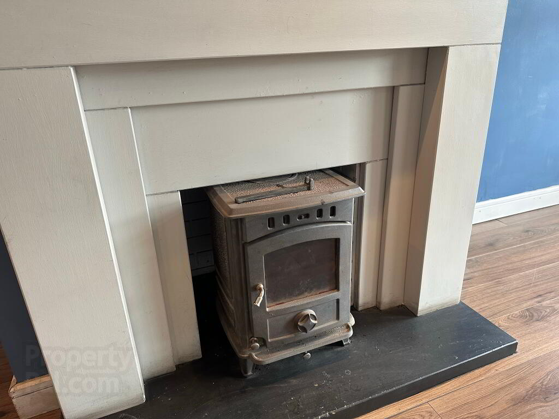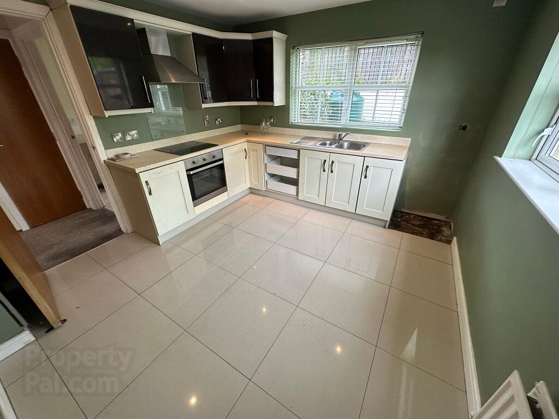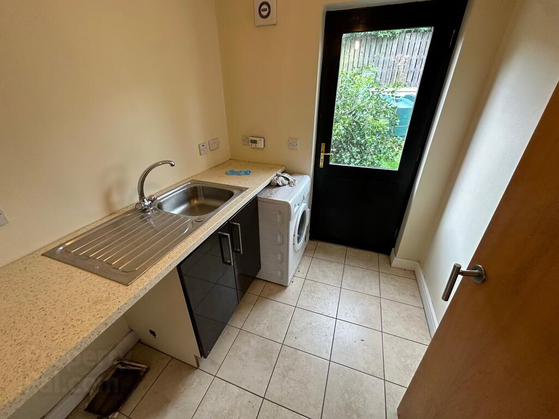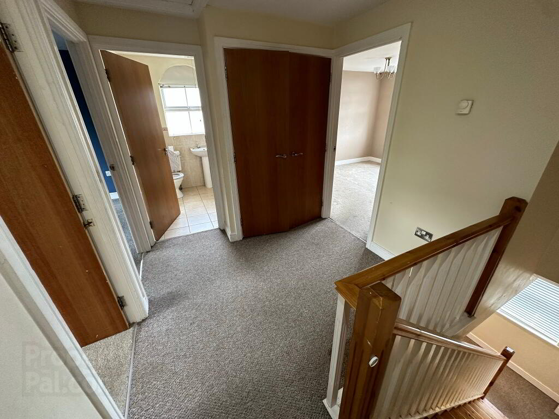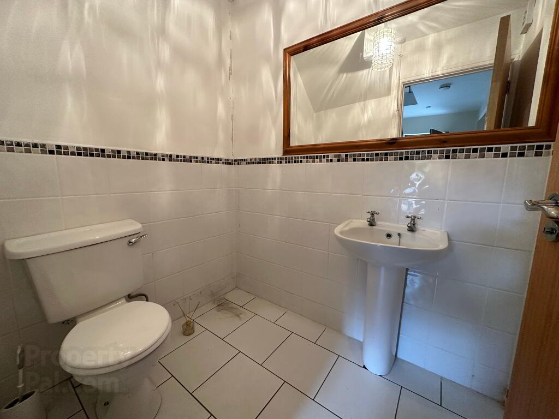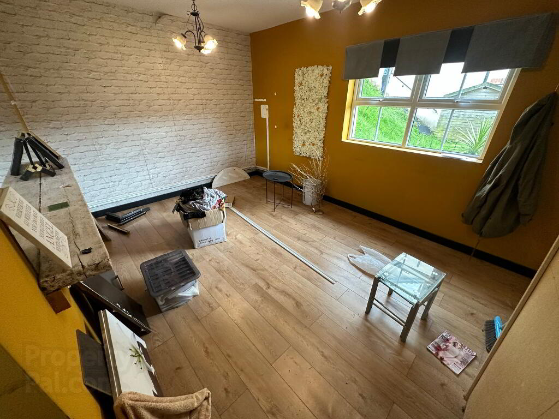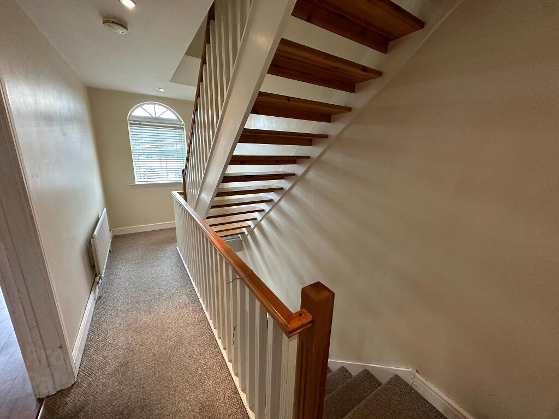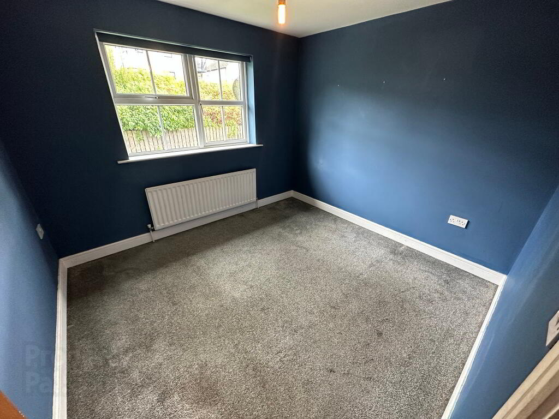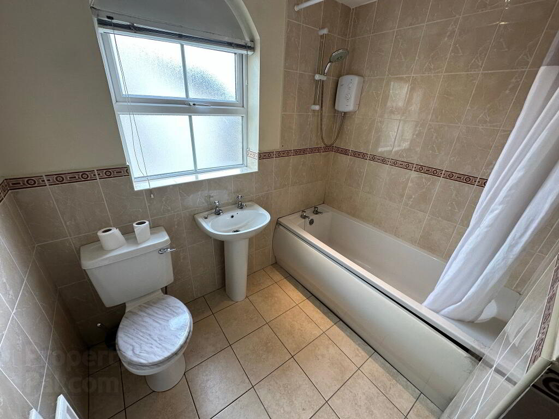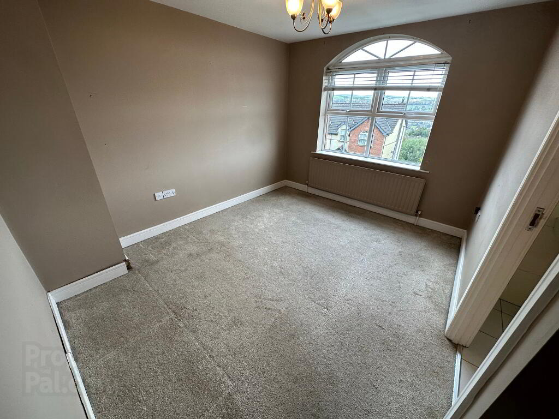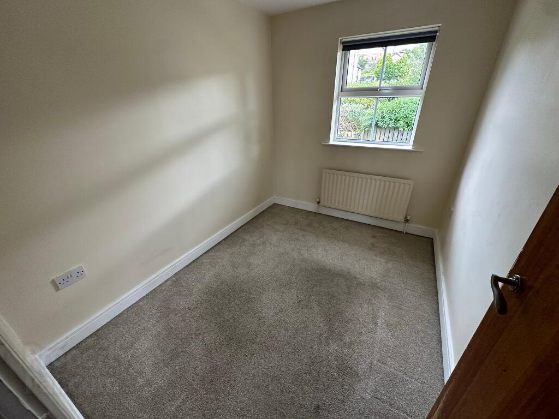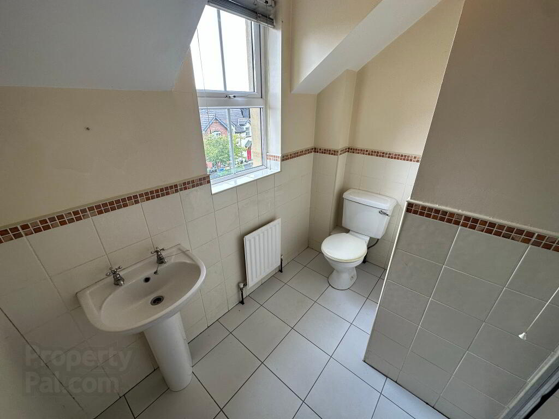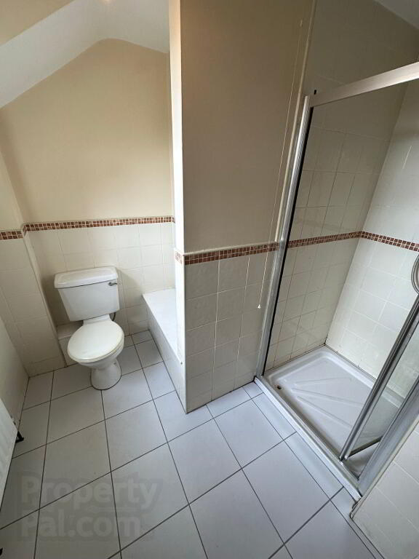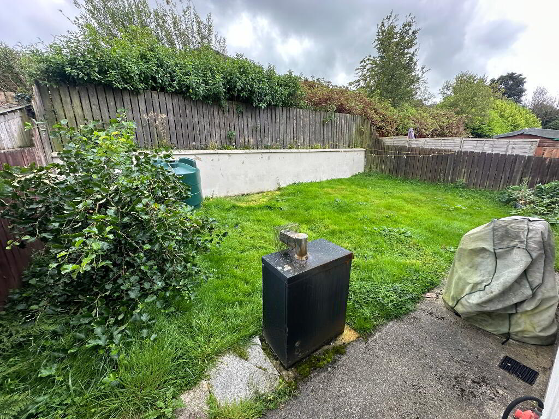Key Information
| Address |
30 Foxhill, Waterside, L'Derry |
| Style |
Semi-detached House
|
| Status |
Sale agreed
|
| Price |
Offers around
£159,950
|
| Bedrooms |
3
|
| Bathrooms |
3
|
| Receptions |
2
|
| Heating |
Oil
|
| EPC Rating |
D55/D60
|
Located a within the new development of Foxhill, this property offers deceptively spacious accommodation throughout.
Comprising of Living Room, Dining Kitchen, utility, three bedrooms, master bedroom with en suite, family bathroom and downstairs WC.
We recommend viewing this property to appreciate.
Description
Ground Floor
GARAGE: 6.05m x 3.15m
DOWNSTAIRS WC:
Low flush WC, pedestal wash hand basin and 1 single radiator.
First Floor
LIVING ROOM: 6.05m x 3.15m
Feature fireplace with cast iron inset and granite hearth, 1 double radiator.
DINING KITCHEN: 3.55m x 3.35m
High and low level units, electric hob and oven, extractor fan and stainless steel canopy, stainless
steel sink unit, integrated fridge freezer, plumbed for dishwasher, part tiled walls, 1 double radiator.
UTILITY: 2.05m x 1.95m
Low level units, stainless steel sink unit with mixer taps, plumbed for washing machine and tumble
dryer, part tiled walls and 1 single radiator.
Second Floor
LANDING Roofspace access and double door Hotpress.
BEDROOM (1): 4.80m x 3.40m 1 single radiator.
EN SUITE: Electric shower cubicle, low flush WC, pedestal wash hand basin and 1 single radiator
BEDROOM (2): 3.75m x 2.85m 1 single radiator.
BEDROOM (3): 3.05m x 2.85m 1 single radiator.
FAMILY BATHROOM:
Comprising electric shower cubicle, pane bath, low flush WC, pedestal wash hand basin, part tiled walls and 1 double radiator.
OUTSIDE
Front: Parking to front
Rear: Garden laid in lawn, PVC oil tank and oil heating burner

