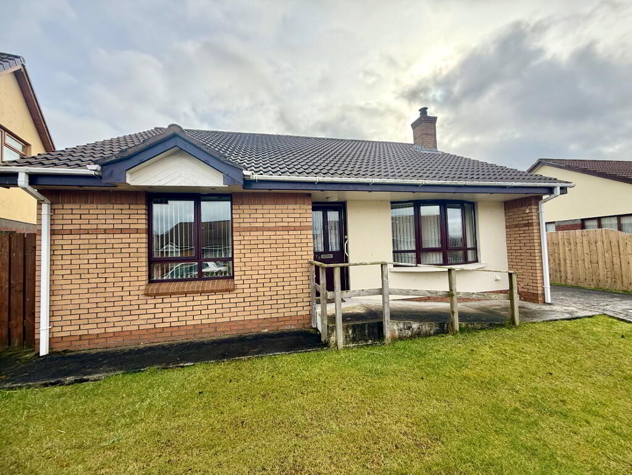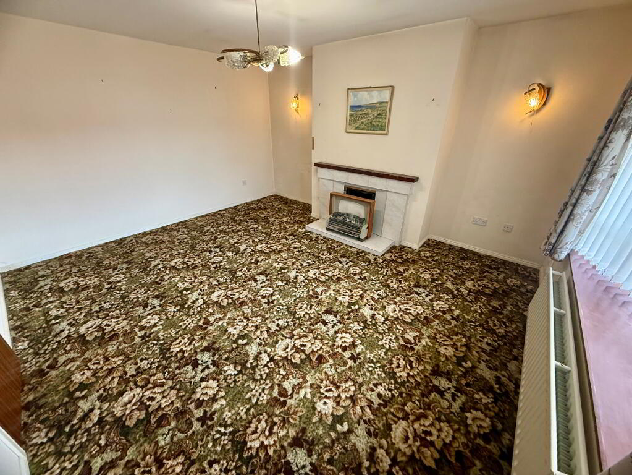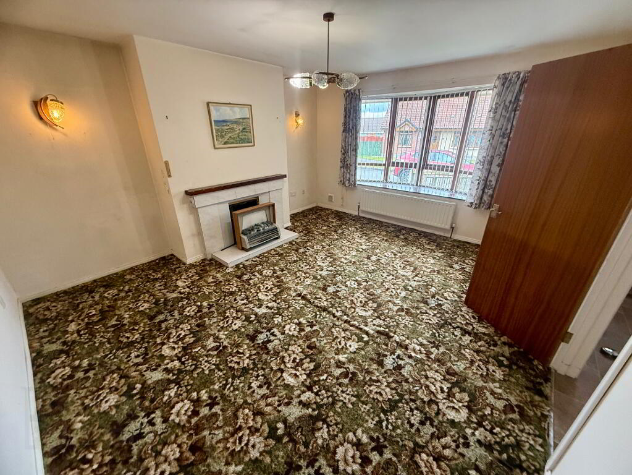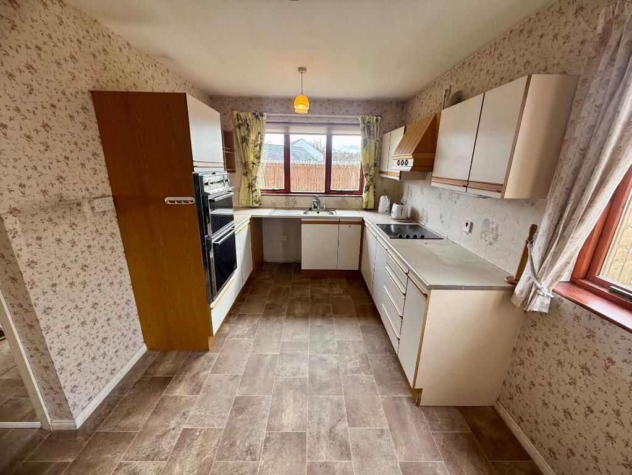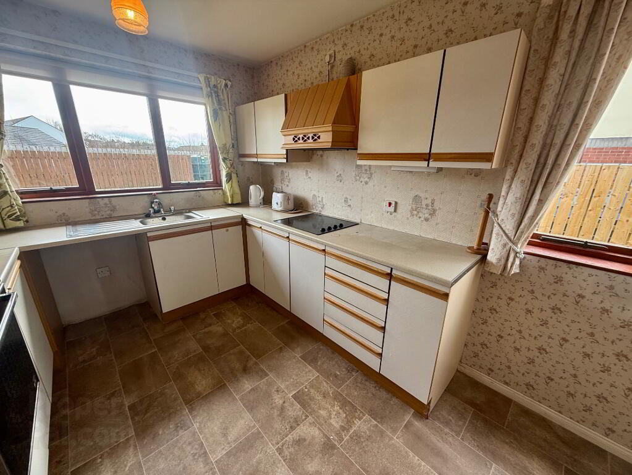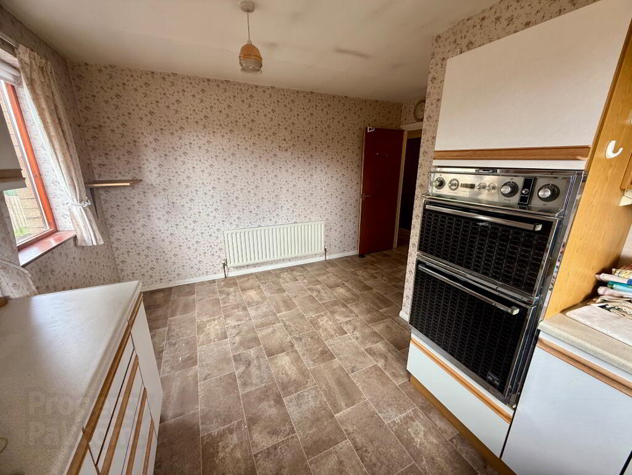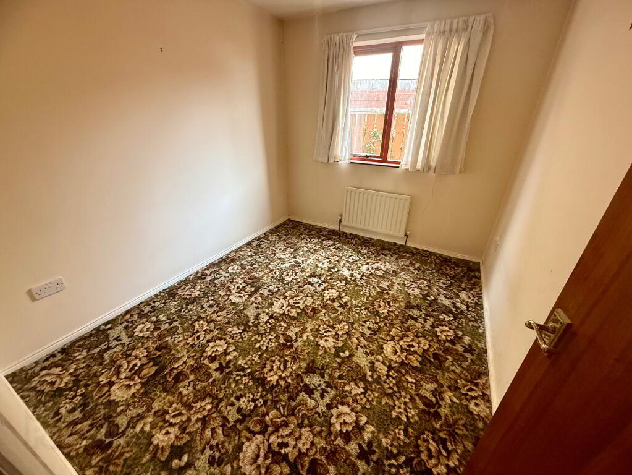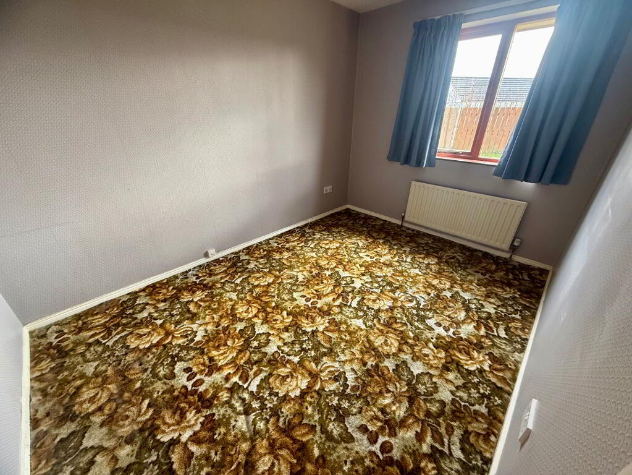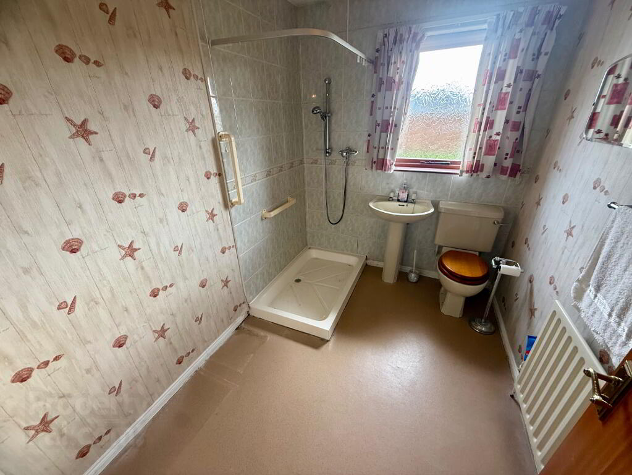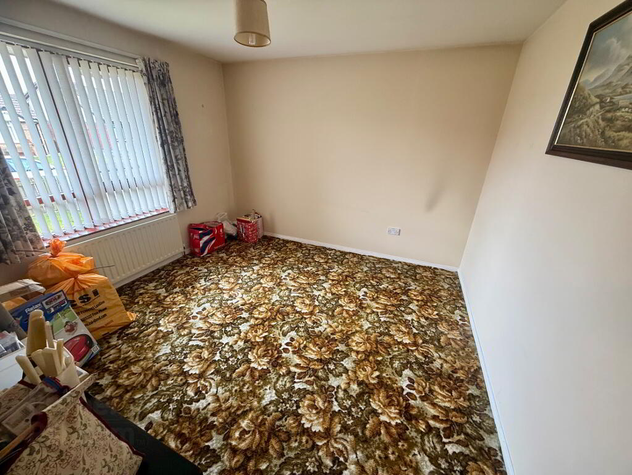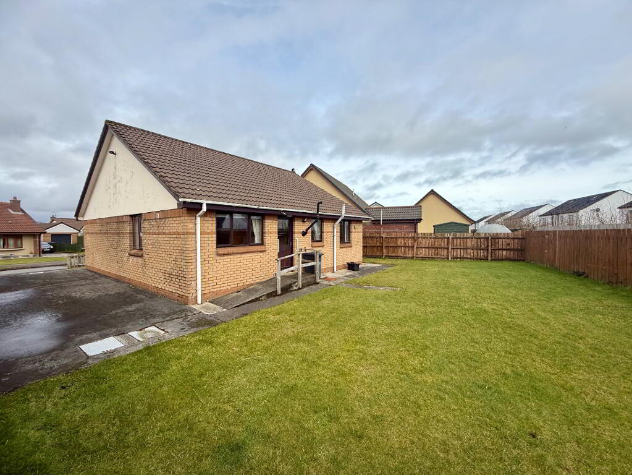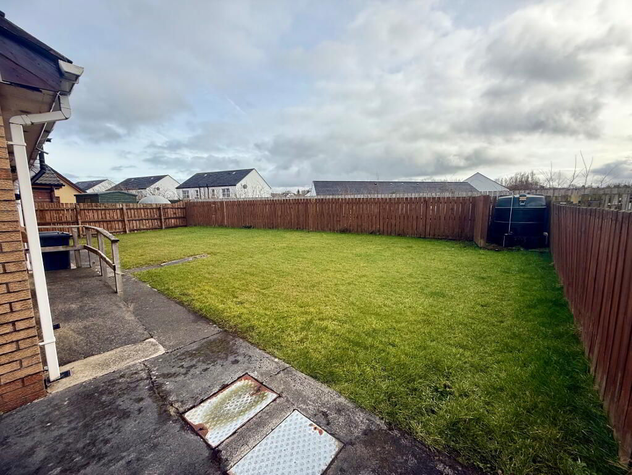Key Information
| Address |
170 Abbeydale, Waterside, L’derry |
| Style |
Detached Bungalow
|
| Status |
Sale agreed
|
| Price |
Offers over
£159,950
|
| Bedrooms |
3
|
| Bathrooms |
1
|
| Receptions |
1
|
| Heating |
Oil
|
| EPC Rating |
D62/D62
|
We are delighted to bring to the market this charming detached bungalow set in the much sought after Abbeydale development. Conveniently located with a host of local amenities close at hand including Altnagelvin Hospital, Crescent Link Retail Park, Ebrington Square, St Columbs Park, Foyle Arena, Churches and Schools.
Description
HALLWAY
.LOUNGE 4.50m x 3.99m wp (14'9" x 13'1" wp)
KITCHEN / DINING AREA 4.37m x 3.76m (14'4" x 12'4")
UTILITY ROOM 2.54m x 1.45m (8'4" x 4'9")
BEDROOM 1 3.58m x 3.45m (11'9" x 11'4")
BEDROOM 2 3.48m x 2.44m (11'5" x 8')
BEDROOM 3 2.84m x 2.54m (9'4" x 8'4")
BATHROOMComprising bath with mixer taps, whb vanity unit, wc, walk in electric shower with PVC cladding to walls, recessed lighting, tiled floor.

