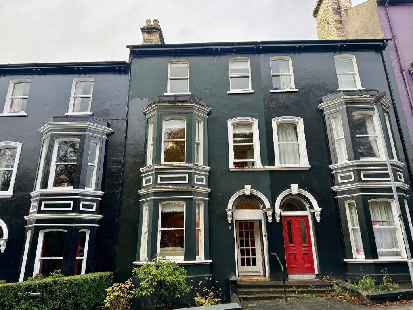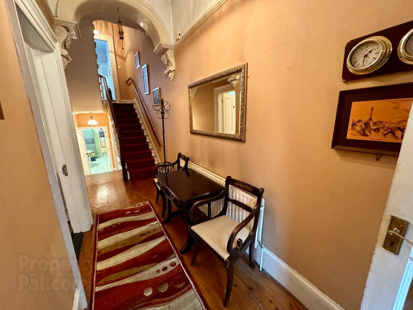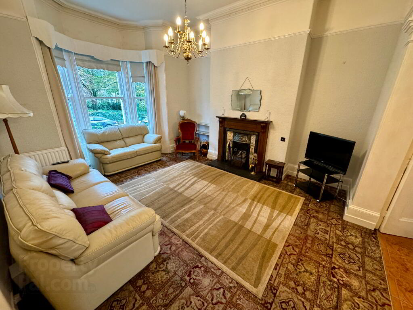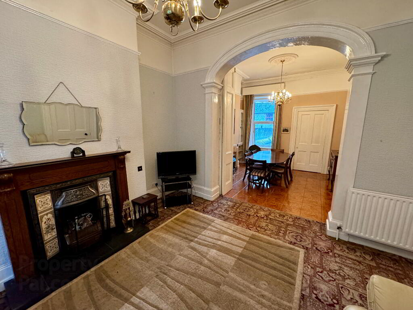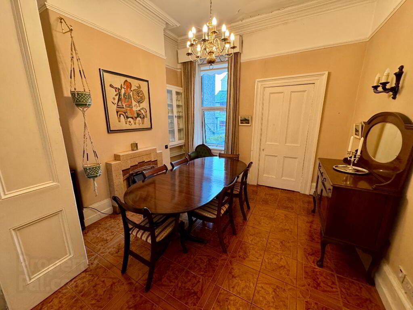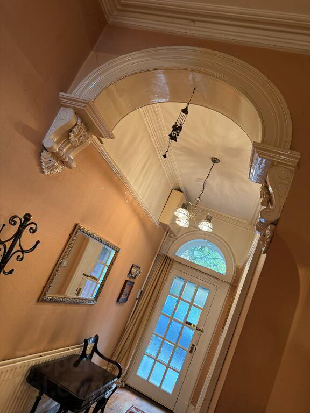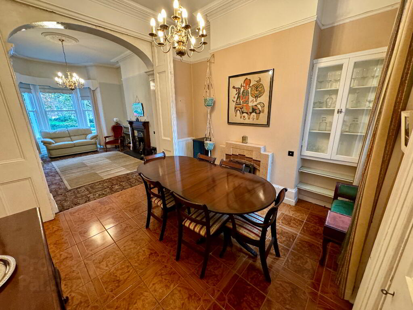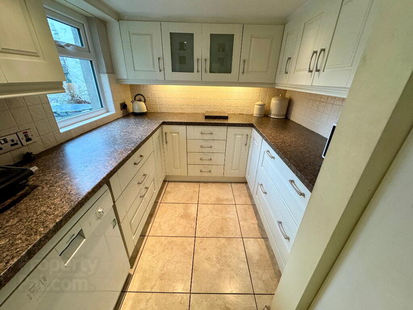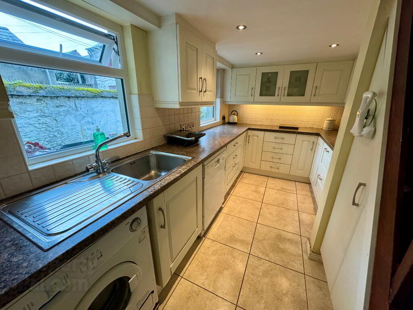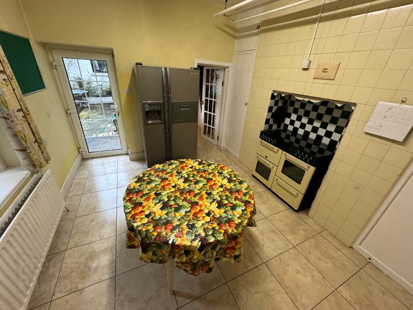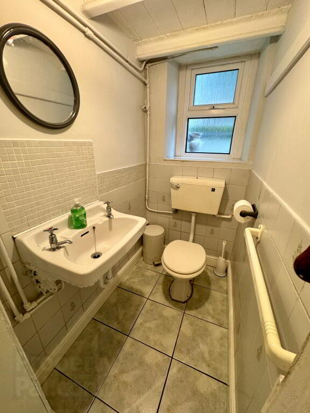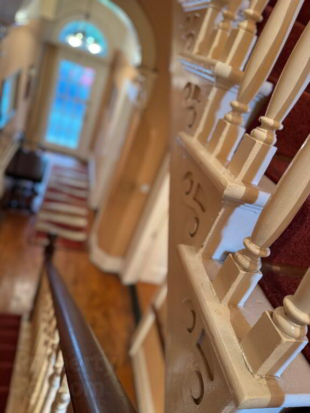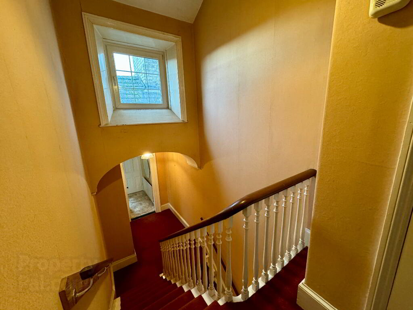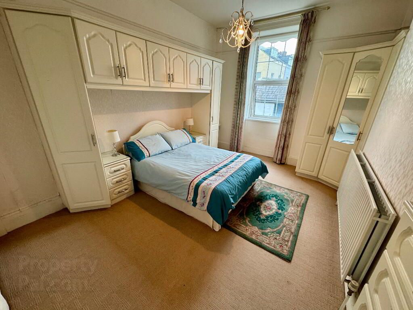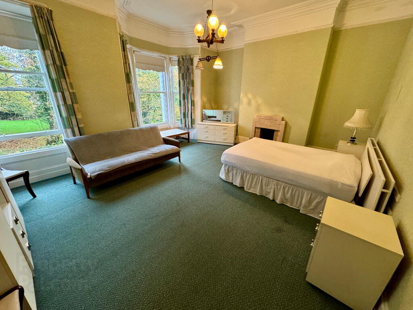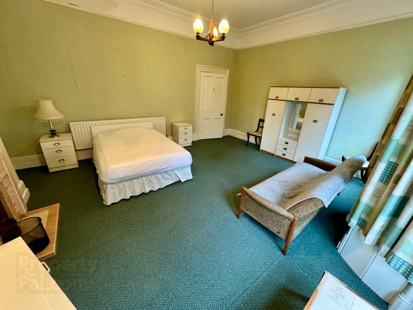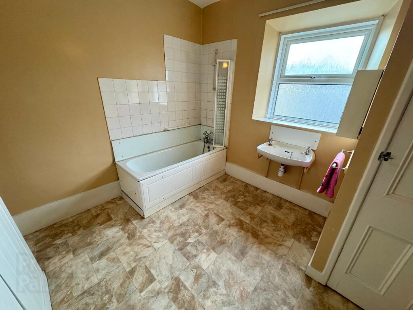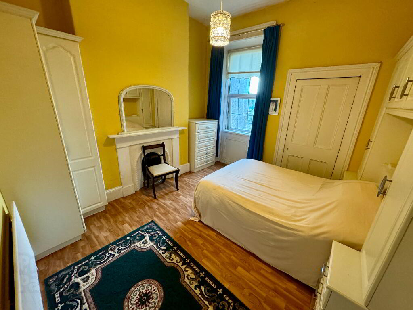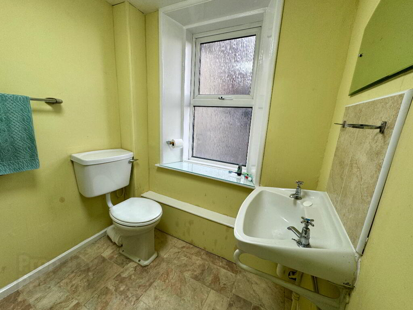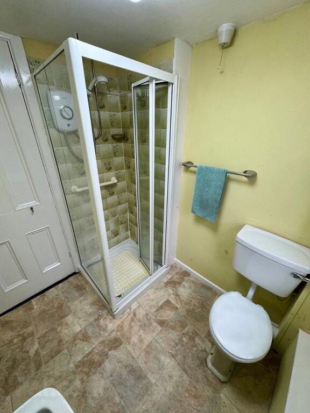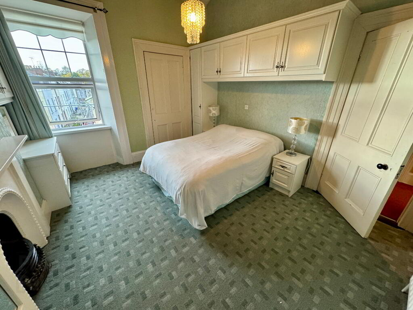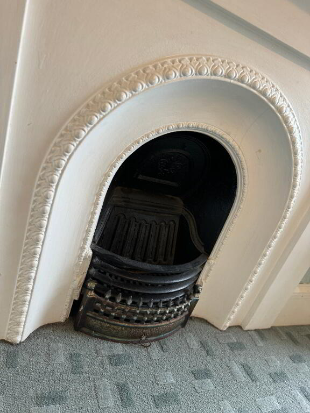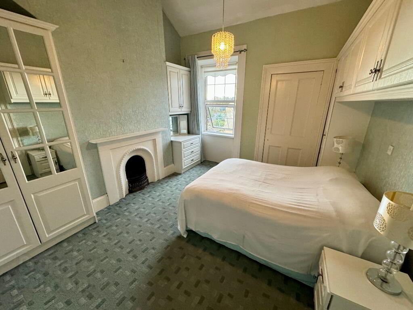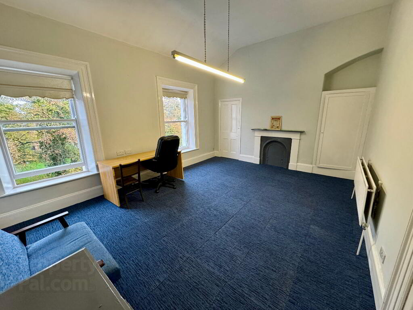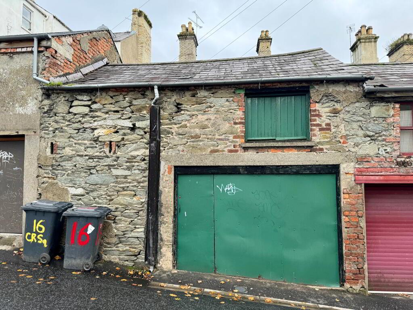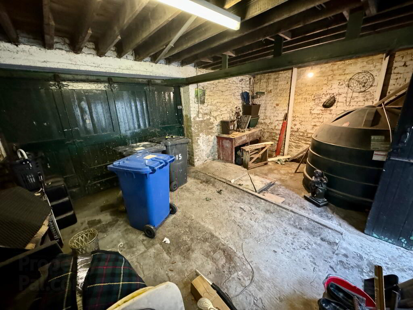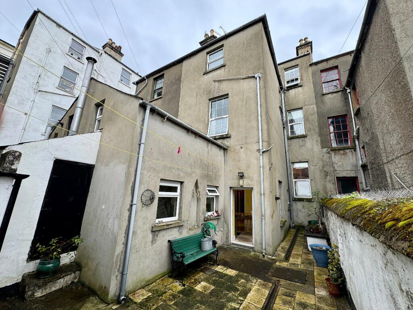This site uses cookies to store information on your computer
Read more

- Home
-
Properties
Search for your perfect property with your local award winning estate agency - Paul O'Keefe Estate Agents
-
Services
Find out what services your local award winning estate agency can offer you - Paul O'Keefe Estate Agents
-
About Us
Find out more about your local award winning estate agency - Paul O'Keefe Estate Agents
- Contact Us
-
☰ Menu
- Home
- Residential Sales
- Residential Lettings
- Commercial Sales
- Commercial Lettings
- Land & Sites
- New Homes
- Overseas
- Property Valuations
- Mortgage Services
- Property Management Packages
- Energy Performance Certificates
- How to choose the Right Agent
- How to Sell Your Property
- About Us
- Property News
- Contact Us
