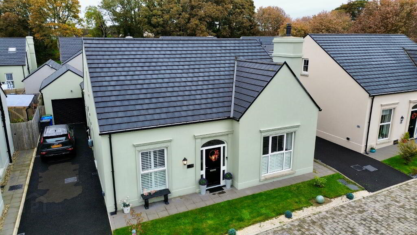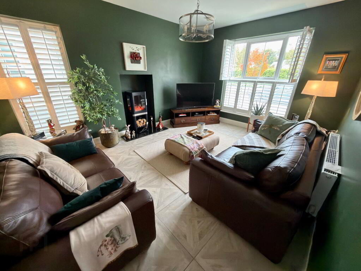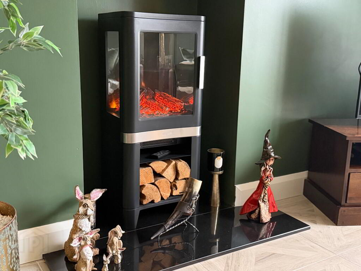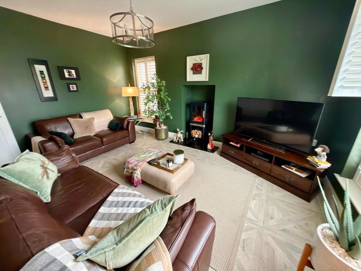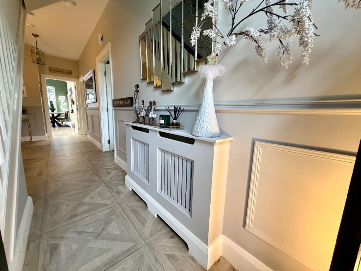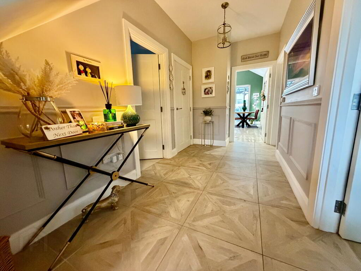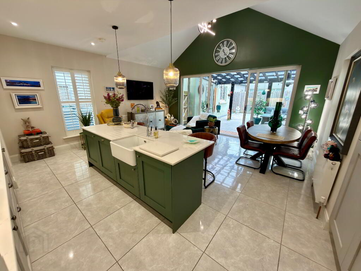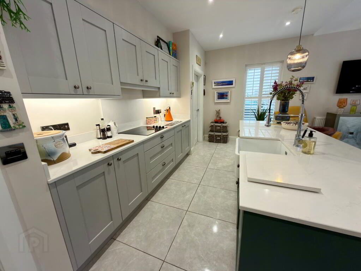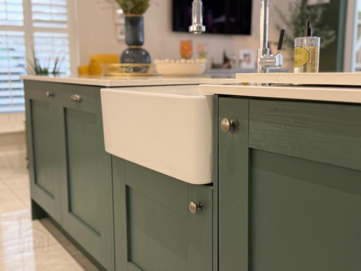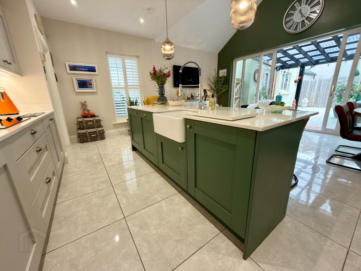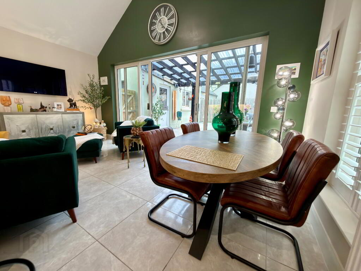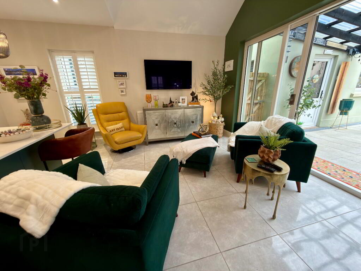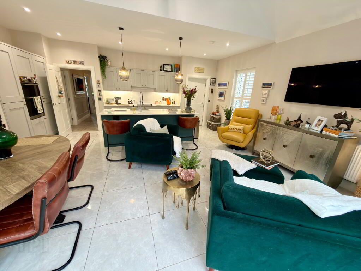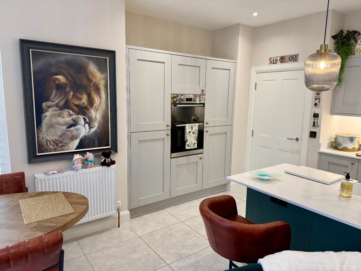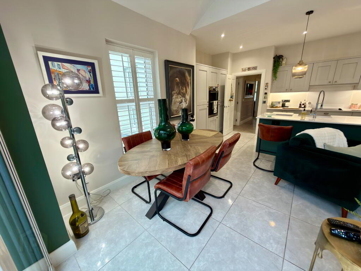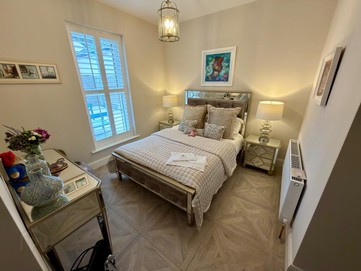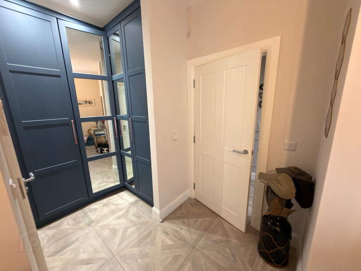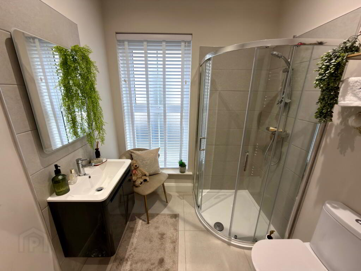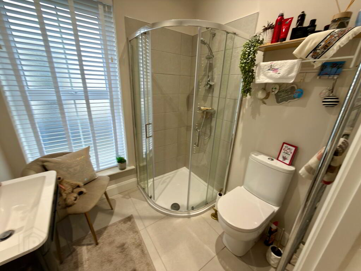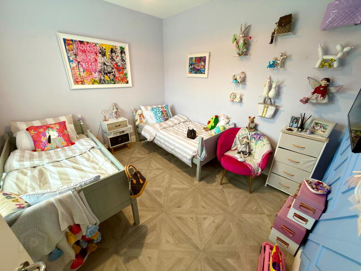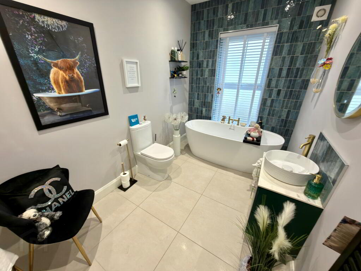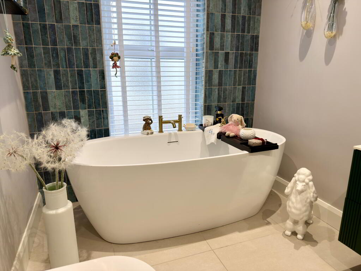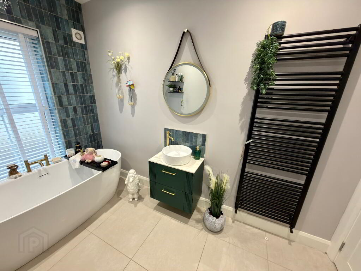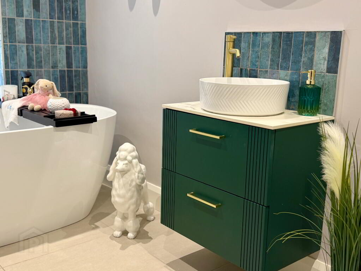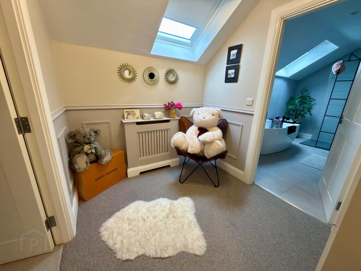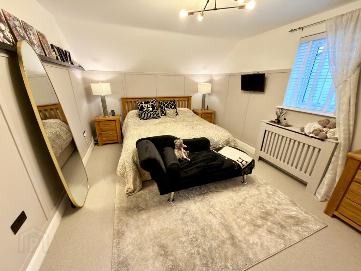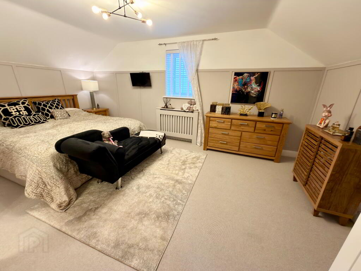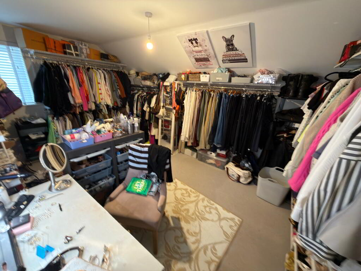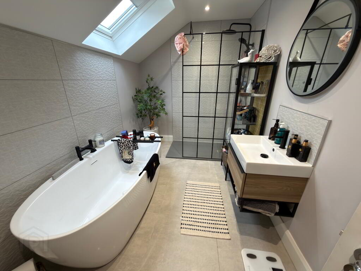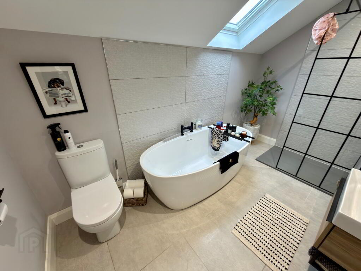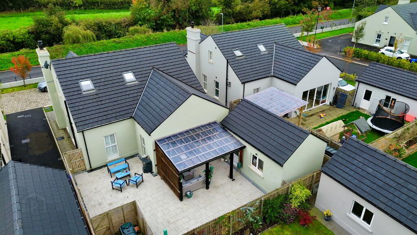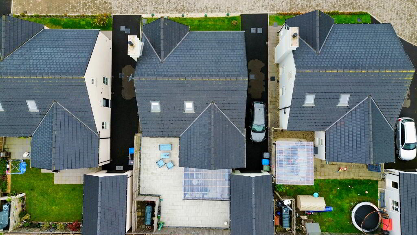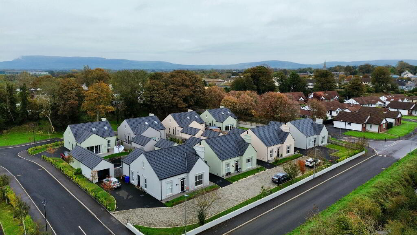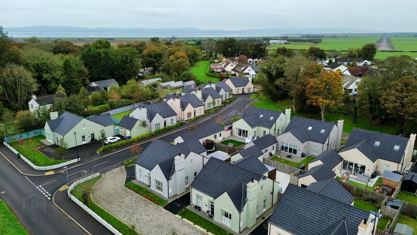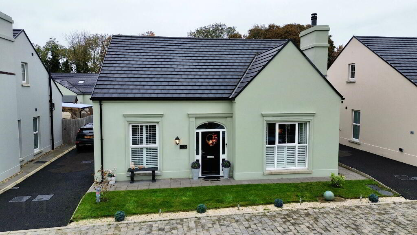Key Information
| Address |
13 Sampsons Green, Ballykelly |
| Style |
Detached House with garage
|
| Status |
For sale
|
| Price |
Offers over
£329,950
|
| Bedrooms |
4
|
| Bathrooms |
3
|
| Receptions |
1
|
| Heating |
Oil
|
| EPC Rating |
B88/B88
|
This modern family home is finished to an exceptional standard throughout with quality finishes and excellent workmanship. This property offers generous living and bedroom space, perfectly suited to family life.
The chalet bungalow style benefits from 2 bedrooms and 2 bathrooms on the ground floor, with a further 2 large bedrooms and family bathroom on the first floor.
Ideally situated just off Walworth Road, 3 miles from Limavady on the Main A2 road between Derry / Londonderry and Coleraine. Sampsons Green occupies a magnificent setting giving commuter convenience but in a beautiful rural setting.
Description
ENTRANCE HALL
7.30 x 2.05 (23’11” x 6’8″)
LIVING ROOM
4.90 x 4.15 (16’0″ x 13’7″)
KITCHEN
6.16 x 3.25 (20’2″ x 10’7″)
LIVING / DINING
5.55 x 2.75 (18’2″ x 9’0″)
UTILITY
1.75 x 2.40 (5’8″ x 7’10”)
MASTER BEDROOM
5.25 x 3.70 (17’2″ x 12’1″)
EN-SUITE
2.12 x 1.78 (6’11” x 5’10”)
BEDROOM 2
3.40 x 3.16 (11’1″ x 10’4″)
MAIN BATHROOM
3.40 x 2.06 (11’1″ x 6’9″)
FIRST FLOOR
(with large landing area)
BEDROOM 3
5.35 x 3.40 (17’6″ x 11’1″)
BEDROOM 4
4.80 x 3.25 (15’8″ x 10’7″)

