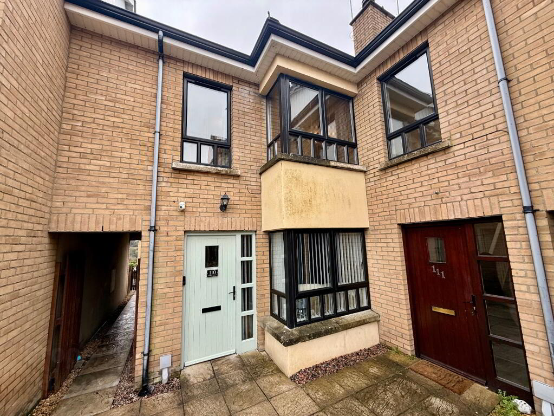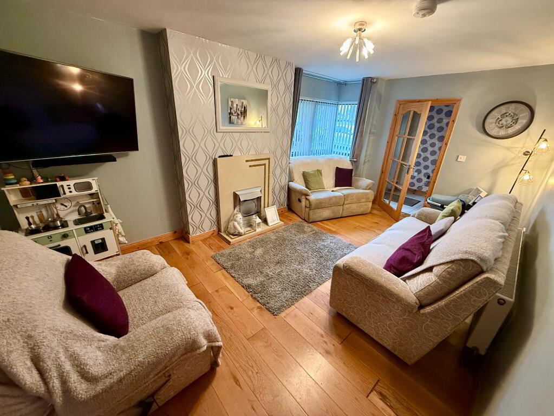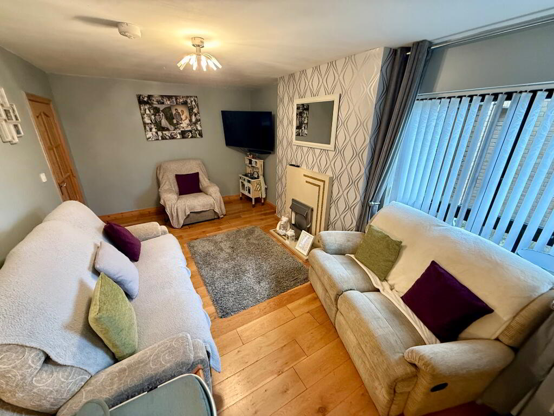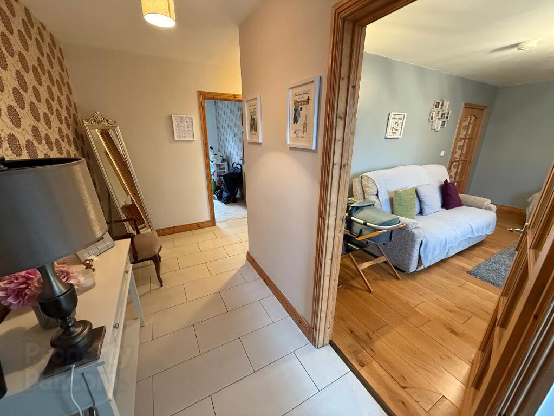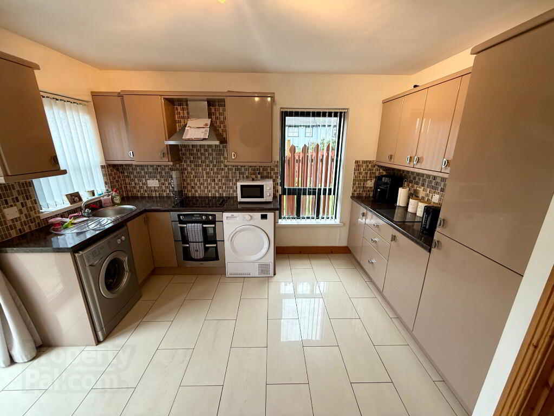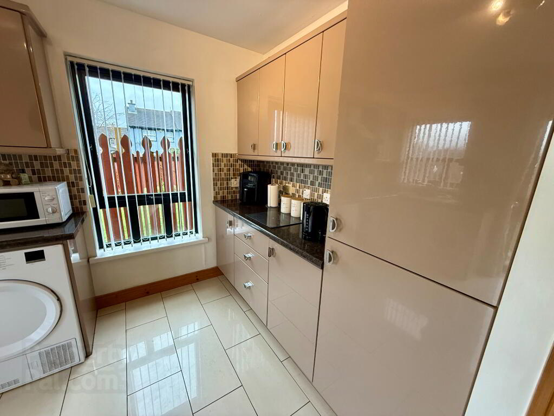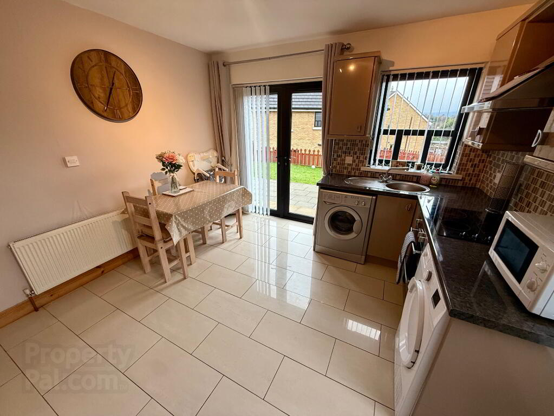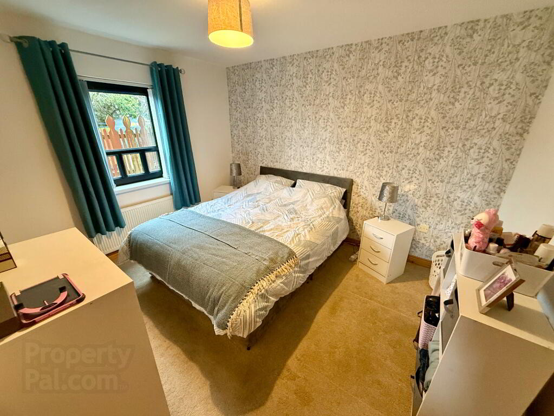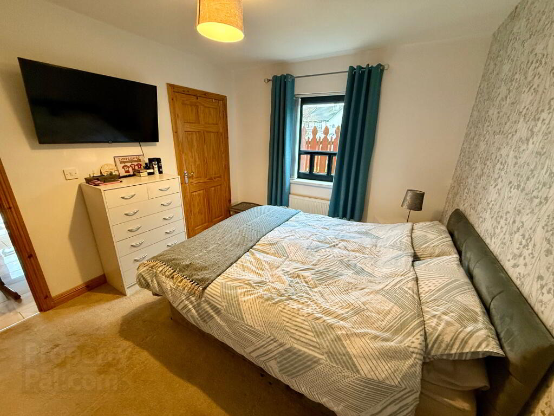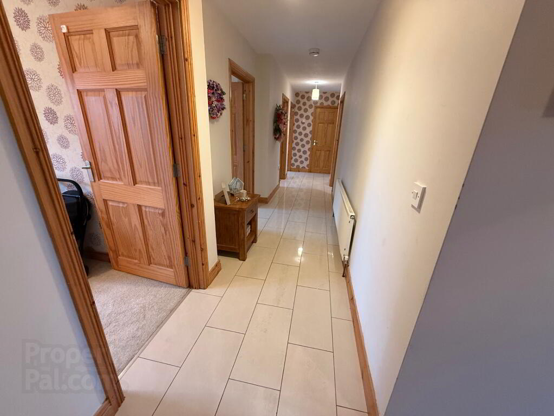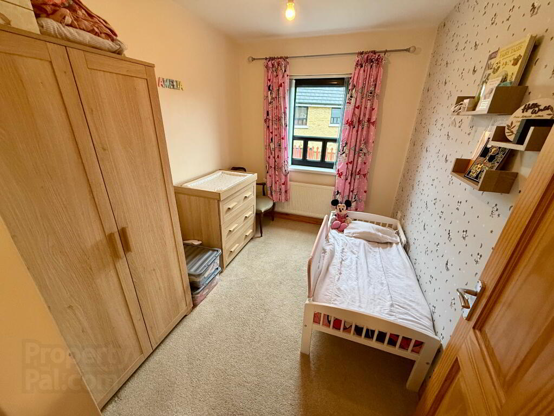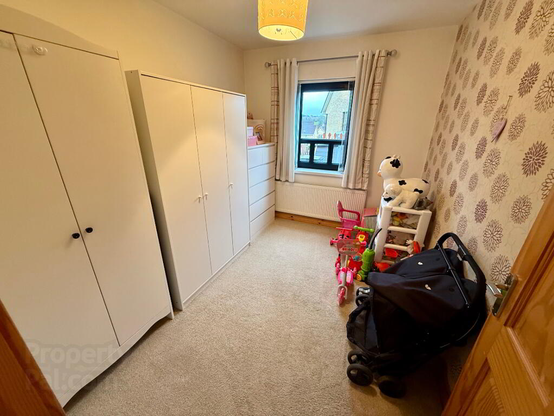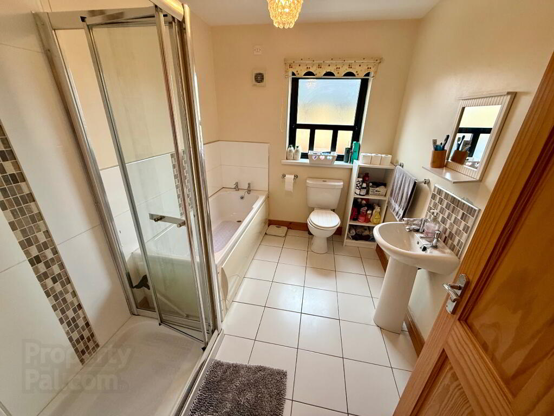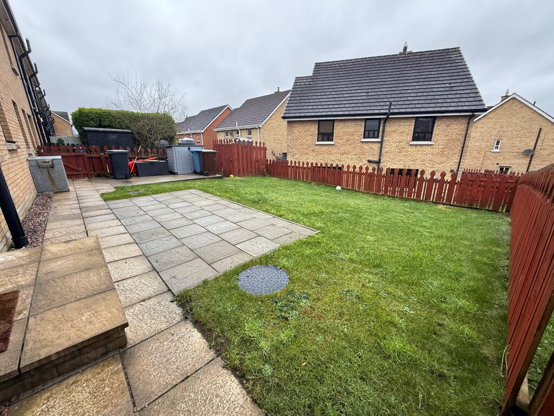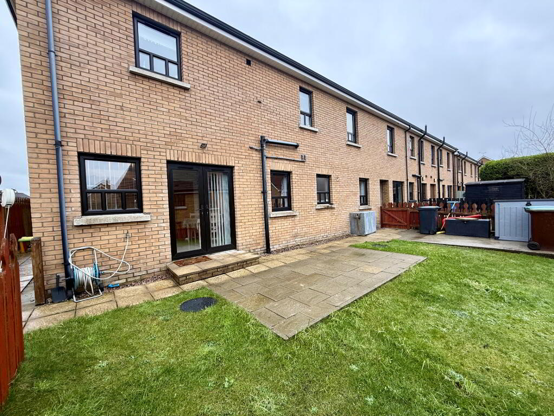Key Information
| Address |
110 Butlers Wharf, Waterside, L'Derry |
| Style |
Ground Floor Apartment
|
| Status |
Sale agreed
|
| Price |
Offers around
£135,000
|
| Bedrooms |
3
|
| Bathrooms |
1
|
| Receptions |
1
|
| Heating |
Oil
|
| EPC Rating |
C71/C77
(CO2:
D64/C72)
|
This is a spacious and very well maintained ground floor apartment situated within the quiet and popular residential location of Butlers Wharf, a short distance from the City centre.
Built in 2006, this was the former show property for the development, and as such is finished to a very high standard.
To the front there is a view of the large and well maintained Butlers Wharf green, to the rear there is a view of the Donegal hills, and the banks of the Foyle are less than a five minute walk away.
Description
ENTRANCE HALL: Polished tile floor and 1 single radiator.
LIVING ROOM: 5.30m x 3.30m
Feature ornamental fireplace, solid wood flooring and 1 double radiator.
DINING KITCHEN: 3.80m x 3.50m
Modern range of high and low level units, electric hob and oven, extractor fan with stainless steel hood, circular sink unit with mixer taps, integrated fridge freezer and dishwasher, part tiled walls, polished tiled floor and 1 single radiator. Patio doors to rear.
BEDROOM (1): 3.60m x 3.10m Built-in wardrobe and 1 single radiator.
BEDROOM (2): 3.00m x 2.30m 1 single radiator.
BEDROOM (3): 3.10m x 2.50m 1 single radiator.
FAMILY BATHROOM: Comprising panel bath, fully tiled electric shower cubicle, low flush WC, pedestal wash hand basin, part tiled walls, tiled floor, extractor fan and 1 single radiator.
OUTSIDE
Rear: Enclosed garden laid in lawn, paved patio area, PVC oil tank and oil heating burner.

