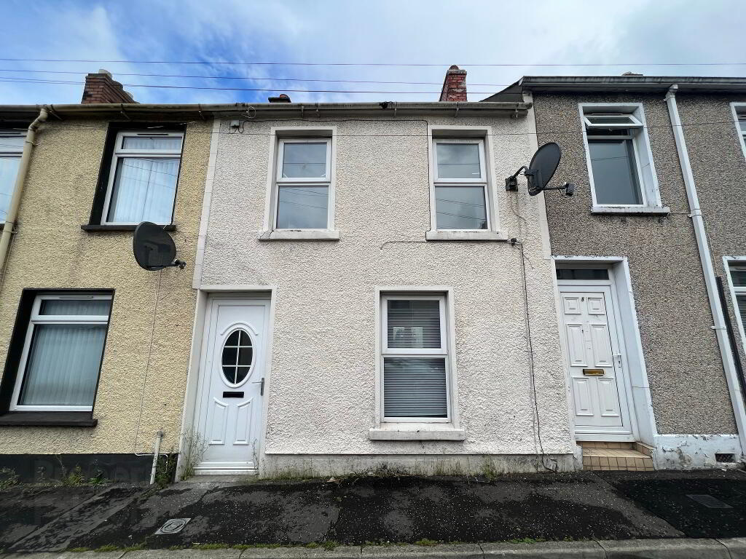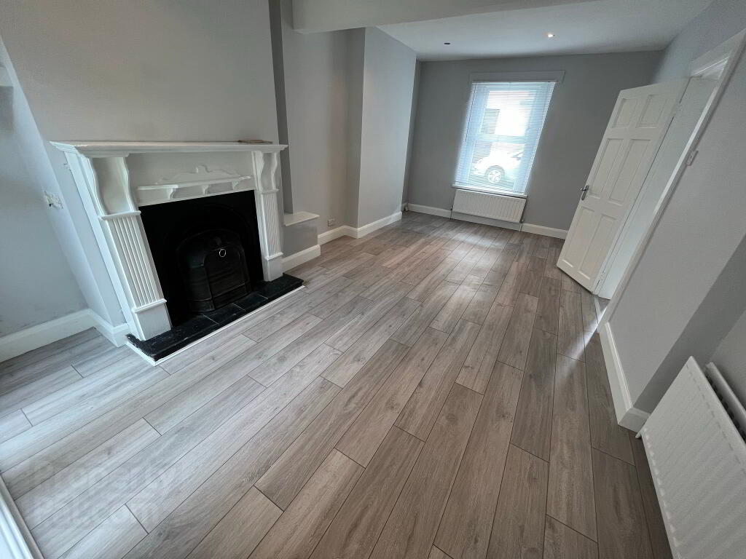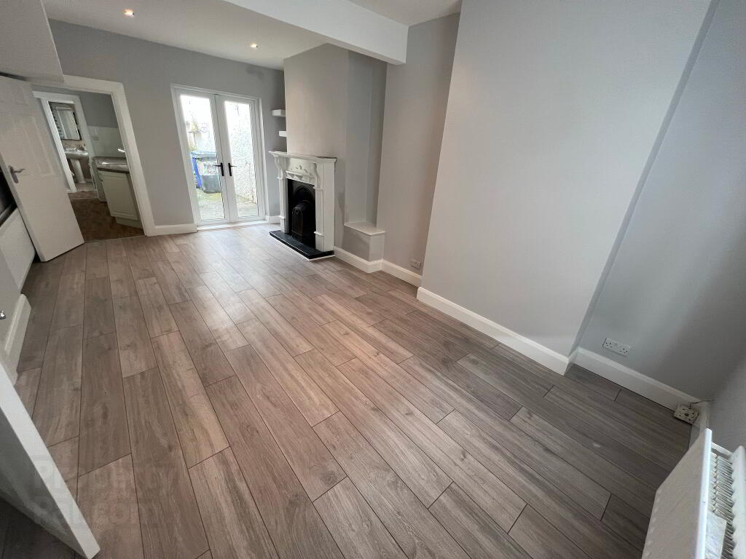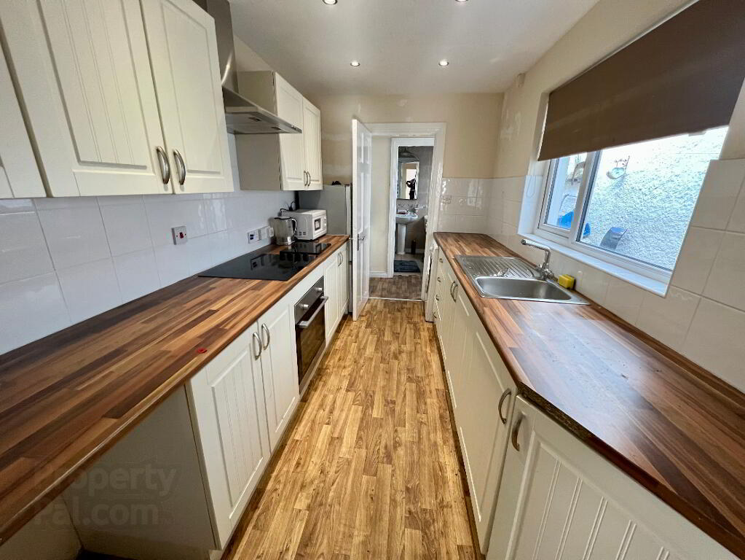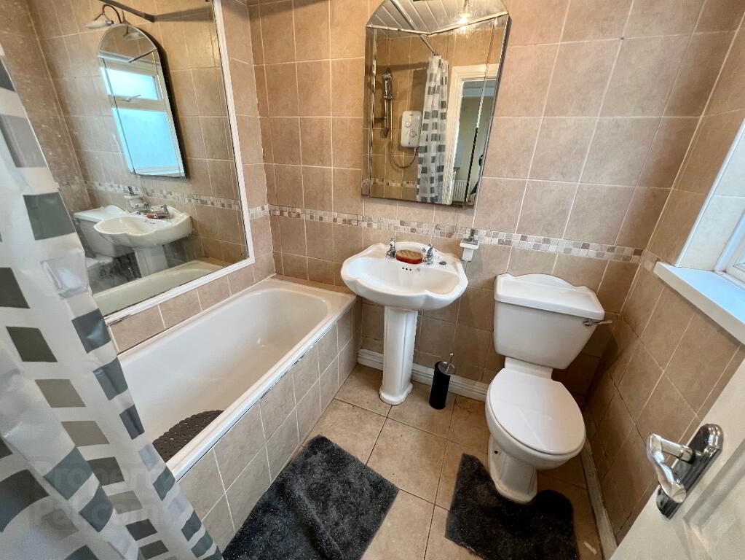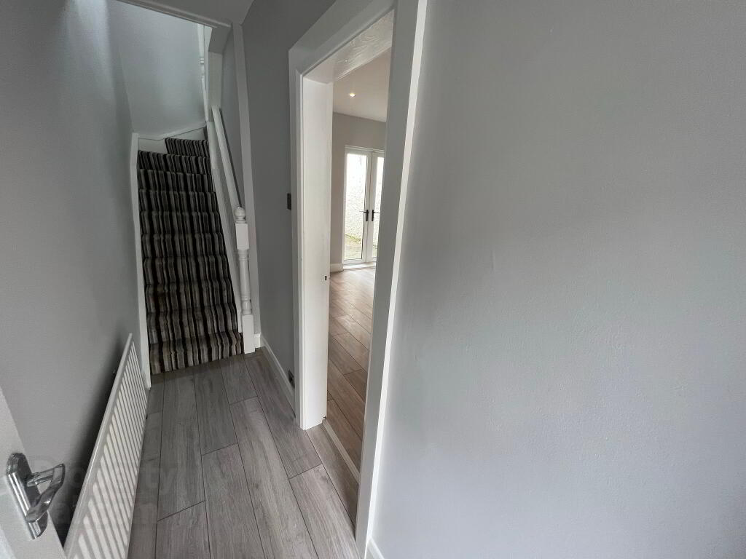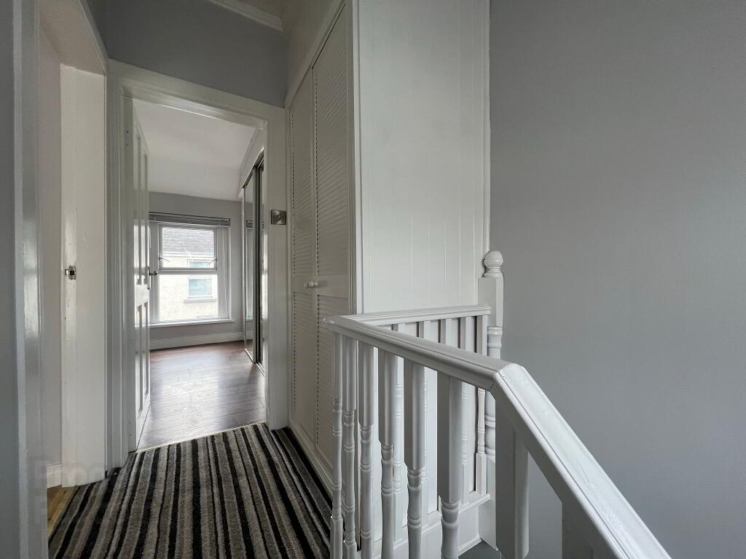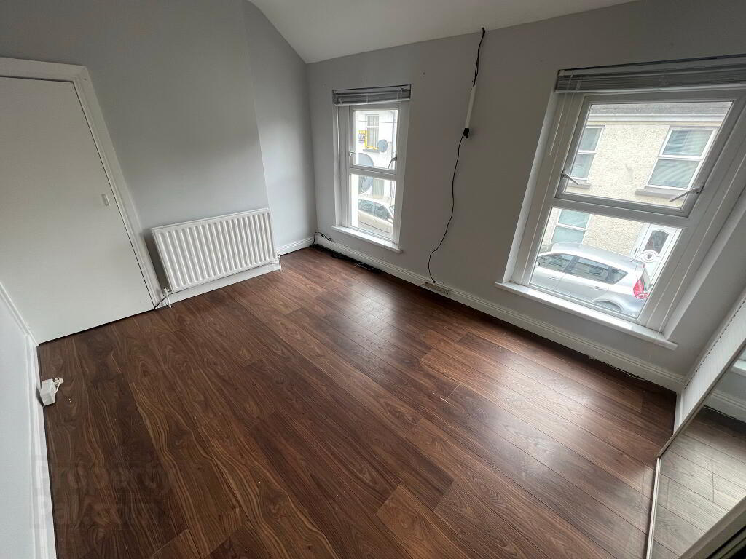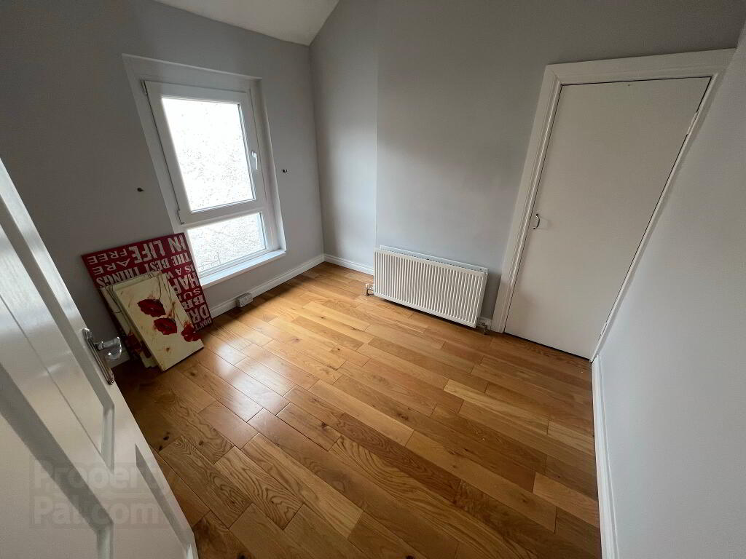Key Information
| Address |
6 Emerson Street, Waterside, L'Derry |
| Style |
Mid-terrace House
|
| Status |
Sale agreed
|
| Price |
Asking price
£75,000
|
| Bedrooms |
2
|
| Bathrooms |
1
|
| Receptions |
1
|
| Heating |
Oil
|
| EPC Rating |
E43/D63
|
This extremely well maintained family home is situated in the popular residential location of Emerson Street, in the heart of the Waterside. Close to all local amenities and only a short walk from St Columbs Park, Foyle Arena and the Peace Bridge making this property ideal fro any young family or first time buyer.
Description
GROUND FLOOR
Entrance Hall: Laminate flooring and 1 double radiator
Living Room: 6.10m x 3.30m Feature wooden fireplace with cast iron inset and tile hearth, solid wooden flooring, patio doors to rear and 2 double radiators
Kitchen: 3.40m x 2.20m Range of high and low level units, 1 1/2 stainless steel sink unit with mixer taps, plumbed for washing machine, part tile walls, tile flooring and 1 double radiator
Back Return: Low level unit, tile flooring and access to rear
Family Bathroom: Comprisingpanel bath with electric shower over, pedestal wash hand basin, low level flush WC, tile flooring, fully tile walls and chrome heated towel rail
FIRST FLOOR
Landing: Hopress and roofspace access
Bedroom (1): 3.60m x 3.20m Built in mirrored sliderobe, Laminate flooring and 1 double radiator
Bedroom (2): 2.90m x 2.40m Built in wardrobes, laminate flooring and 1 double radiator
OUTSIDE
Front: On street parking
Rear: Enclosed paved rear yard, brick shed with electrics, PVC oil tank and oil heating burner

